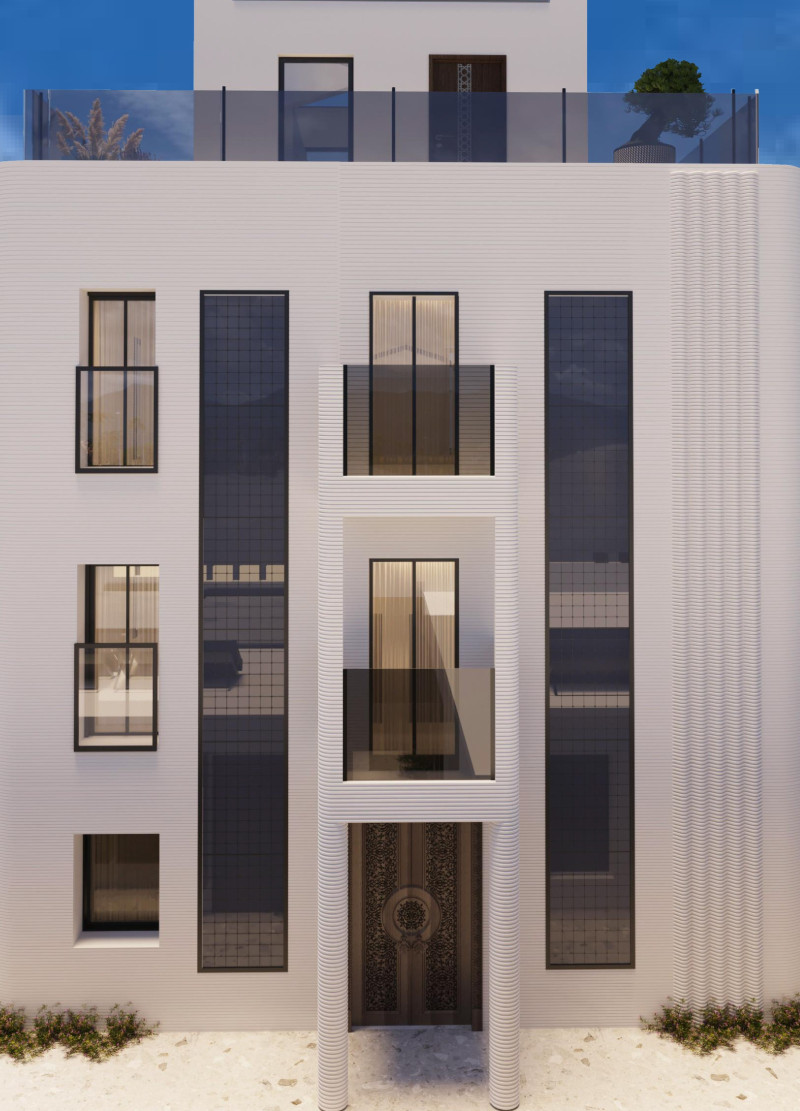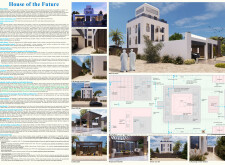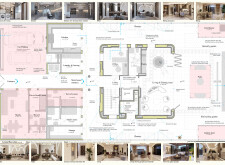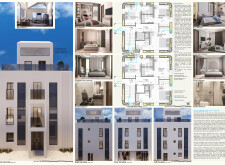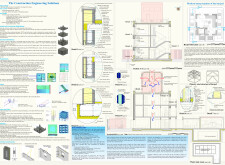5 key facts about this project
### Overview
Located in Dubai, UAE, this architectural project represents a synthesis of contemporary design principles, cultural heritage, and sustainable living practices. The intent is to create a residential environment that fosters community engagement and harmonizes with the local context, while integrating advanced technologies. The design prioritizes inclusivity and adaptability, aiming to meet the evolving needs of its inhabitants.
### Spatial Strategy and Functional Design
The spatial layout optimizes functionality and flow throughout the residence. The ground floor features an expansive lobby that transitions into living areas, a kitchen, and utility spaces, all designed with accessibility in mind to accommodate diverse user needs. The first floor is dedicated to personal sleeping quarters, with individually styled bedrooms to reflect the occupants' preferences. The second floor enhances the living experience further with additional bedrooms and a terrace that provides views of the Dubai skyline, supporting both relaxation and social interaction.
### Materiality and Sustainable Technologies
A carefully selected array of materials contributes to both sustainability and aesthetic value. Concrete serves as a durable structural element, while large glass panels maximize natural light and minimize energy consumption. Aluminum framing supports modern design with low maintenance requirements, and bamboo is incorporated into cladding and fixtures for its sustainable properties. The roof is equipped with solar panels to harness renewable energy, complemented by a greywater recycling system that promotes water conservation. Passive cooling strategies leverage the traditional barjeel design, illustrating a commitment to reducing overall energy consumption and enhancing user comfort.


