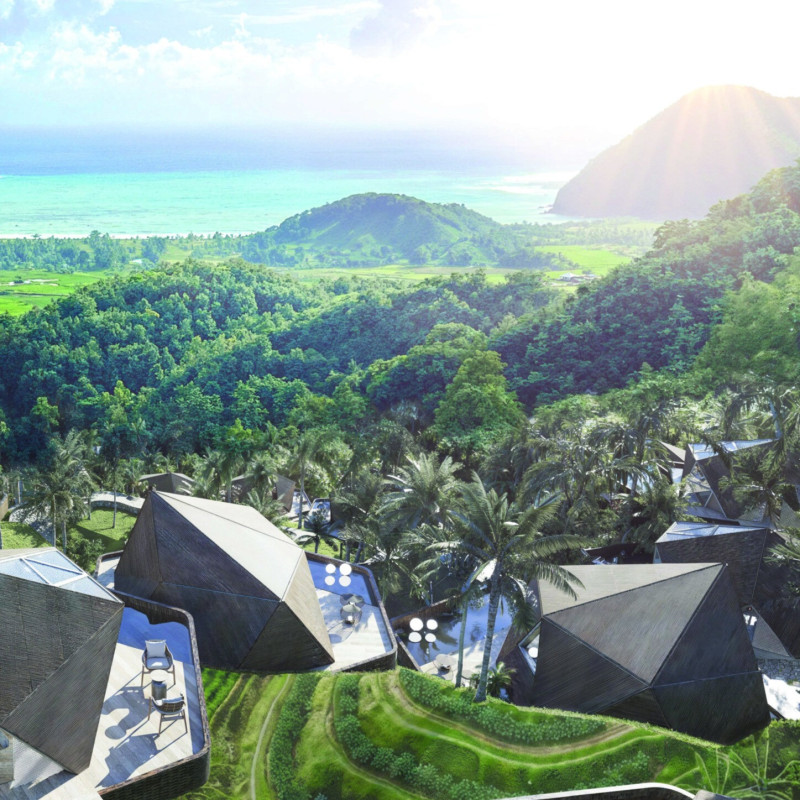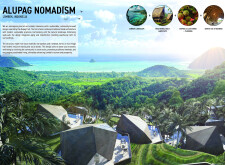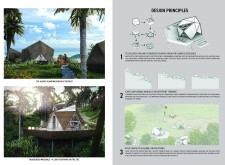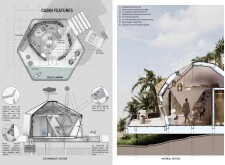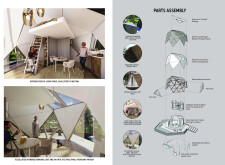5 key facts about this project
### Project Overview
Located in Lombok, Indonesia, the Alupag Nomadism initiative focuses on sustainable tourism through a community-oriented architectural design inspired by the local Alupag fruit. The project integrates traditional Sasak architectural elements with contemporary sustainable practices, reflecting an intent to harmonize the built environment with the natural landscape while promoting economic welfare and community involvement.
### Community Engagement and Sustainable Practices
The design emphasizes participatory construction by involving local populations in building processes and utilizing traditional methods, thus preserving cultural integrity and stimulating local economies. Sustainable practices are central to the project, utilizing eco-friendly materials and techniques that reduce environmental impact. Key materials include bamboo for cladding, known for its structural efficiency and minimal environmental footprint, along with durable ironwood, which complements the surrounding scenery. Additionally, rockwool insulation is employed for energy efficiency, while aluminium-framed glazing maximizes natural light and ventilation.
### Unique Design Features
The architectural approach incorporates distinctive design elements such as a tessellated volume, which enhances energy efficiency and supports climate resilience through varied spatial experiences. Easy deployment modules adapt to local terrains and utilize adjustable screw pilings to mitigate soil erosion. The construction process also encourages community participation by providing DIY assembly instructions, allowing residents to engage actively in shaping their environment. Large windows and strategically placed openings foster a connection to nature by ensuring abundant natural light and fresh air, promoting a biophilic atmosphere conducive to well-being.


