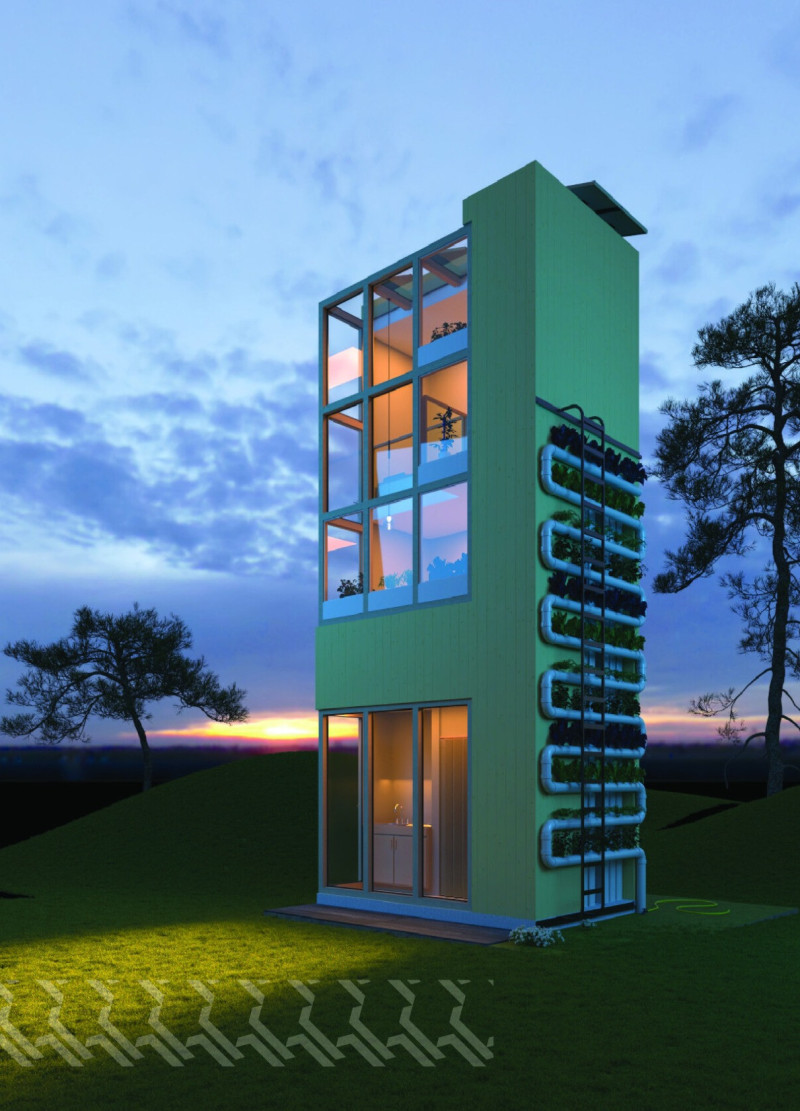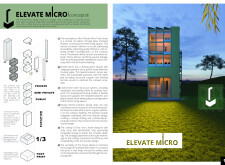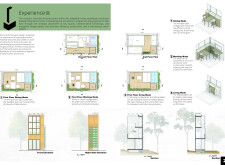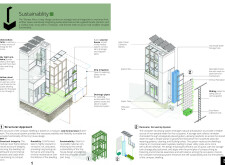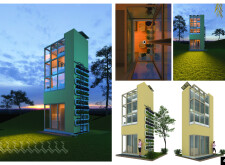5 key facts about this project
### Overview
The "Elevate Micro" design is situated in an urban context where maximization of limited space is paramount. This three-story structure embodies a deliberate verticality that enhances functionality while maintaining a compact footprint. The project integrates sustainable features seamlessly, providing a modular living solution that addresses the demands of contemporary urban lifestyles.
### Spatial Configuration and User Experience
A strategic arrangement of spaces promotes adaptability and efficiency throughout the dwelling. The ground floor focuses on communal areas and essential utilities, utilizing multifunctional furniture that allows areas to transform according to user needs. This advancement is mirrored on the upper levels, where spaces for dining, working, and leisure are designed to foster fluid transitions. For example, the dining area can easily adapt into a workspace, reflecting the flexibility and practicality that underpin the living experience.
### Materiality and Sustainability
The structural framework employs a cold-formed steel system for durability and resilience, providing a stable yet adaptable base. Complementary bamboo cladding enhances the aesthetic appeal while contributing to the building’s environmental performance. The integration of photovoltaic cells on the roof supports energy self-sufficiency, while rainwater harvesting systems illustrate a commitment to sustainable water management. Together, these elements embody a comprehensive approach to ecological awareness, ensuring that the living environment is both functional and harmonious with nature.


