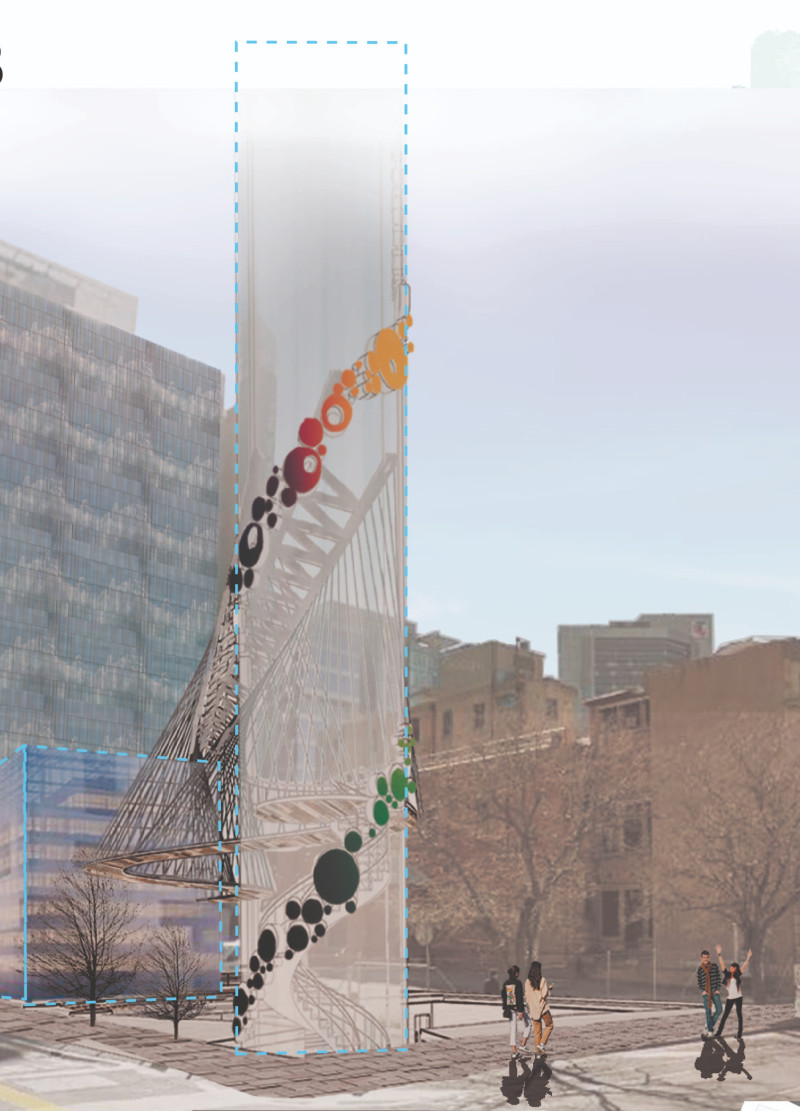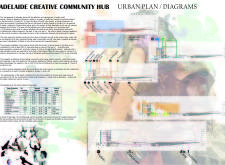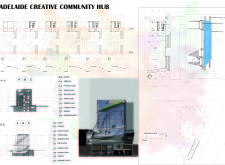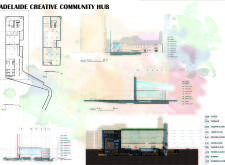5 key facts about this project
**Project Overview**
The Adelaide Creative Community Hub is situated in the culturally rich context of Adelaide, Australia. This facility is designed to promote creativity and collaboration among community members while prioritizing ecological responsibility. It addresses important urban considerations, including pedestrian accessibility and connectivity to public transportation, thereby enhancing the overall functionality of the space.
**Spatial Strategy**
The layout of the hub is delineated into specific zones to facilitate both public and private use. Public spaces encompass galleries, workshops, and exhibition areas that invite community engagement, whereas private spaces include offices and creative studios, providing focused environments for individual work. Circulation routes are thoughtfully integrated to ensure convenient access throughout the building, encouraging movement and interaction.
**Material Considerations**
The design employs a diverse range of materials to support sustainability and enhance the aesthetic qualities of the hub. Bamboo is selected for its rapid growth and minimal environmental impact, effectively serving both structural and visual functions. Extensive glass features are implemented to optimize natural light, creating an inviting atmosphere while maintaining visibility into interior activities. A robust steel framework underpins the structural integrity, allowing for flexibility in design and layout. In addition to these materials, environmentally friendly systems for rainwater harvesting and solar energy integration are incorporated to reduce the building's carbon footprint and promote efficient resource management.





















































