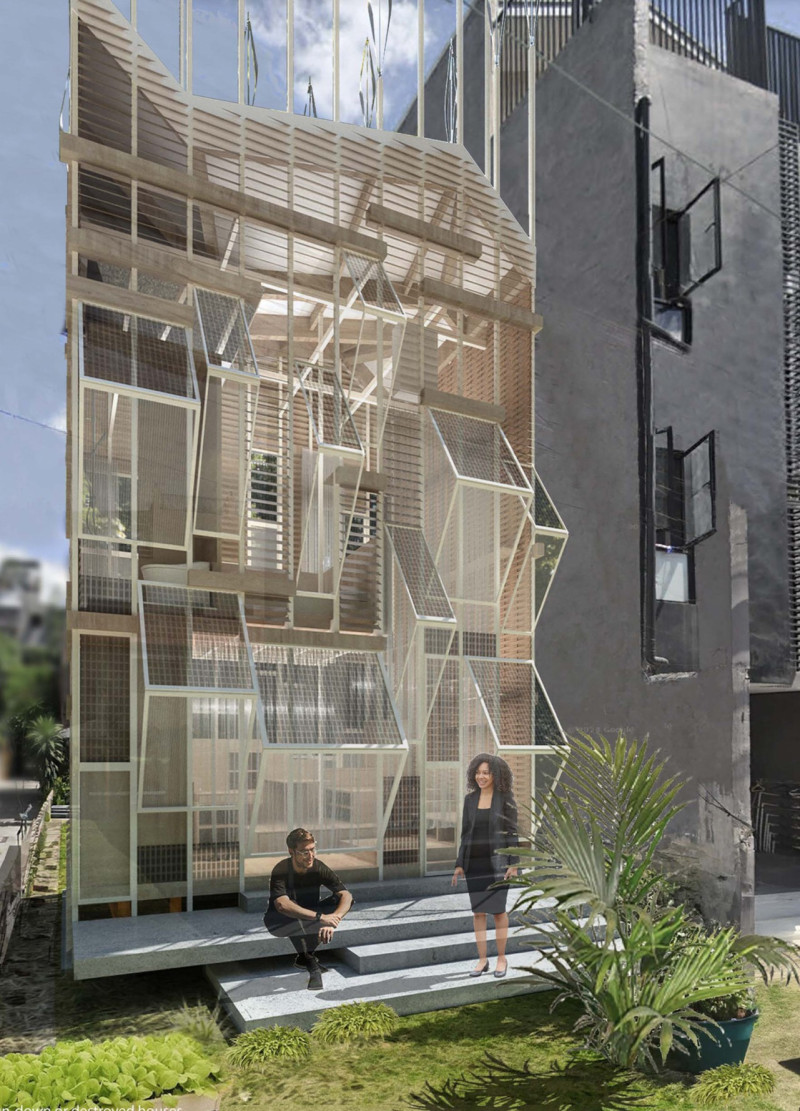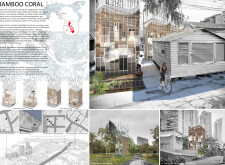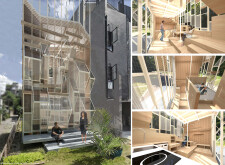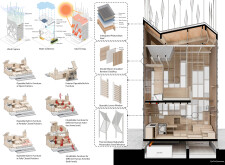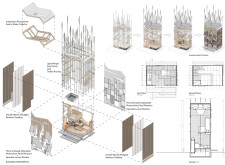5 key facts about this project
### Overview
The "Bamboo Coral" project is situated in Manila, Philippines, and addresses the challenges faced by tropical cities in light of climate change. Focusing on resilience and sustainability, this housing model is designed to adapt to maritime climate issues, including heavy rainfall, humidity, and typhoons. The intent is to create a livable environment that integrates renewable resources and promotes community resilience within a densely populated urban context.
### Structural and Spatial Strategy
The design employs a lightweight steel frame with timber bracing, ensuring structural integrity while minimizing materials. External walls are clad in double-woven insulated bamboo, which provides natural insulation while reflecting local cultural elements. The interior layout is enhanced by operable built-in furniture, allowing spaces to adapt for various activities, thereby fostering a flexible living experience. The integration of an energy-generating photovoltaic roof and rainwater collection system underscores the commitment to energy efficiency and resource management.
### Environmental Integration and Community Engagement
The architectural framework addresses environmental challenges through innovative features such as operable louver windows for natural ventilation and adjustable thermal glazed windows for light and heat control. Water management systems, including filters and storage tanks for rainwater and greywater, further enhance sustainability. The design promotes community engagement by creating interconnected living spaces, thereby facilitating social interaction and fostering a cohesive neighborhood environment that is responsive to the dynamics of urban life.


