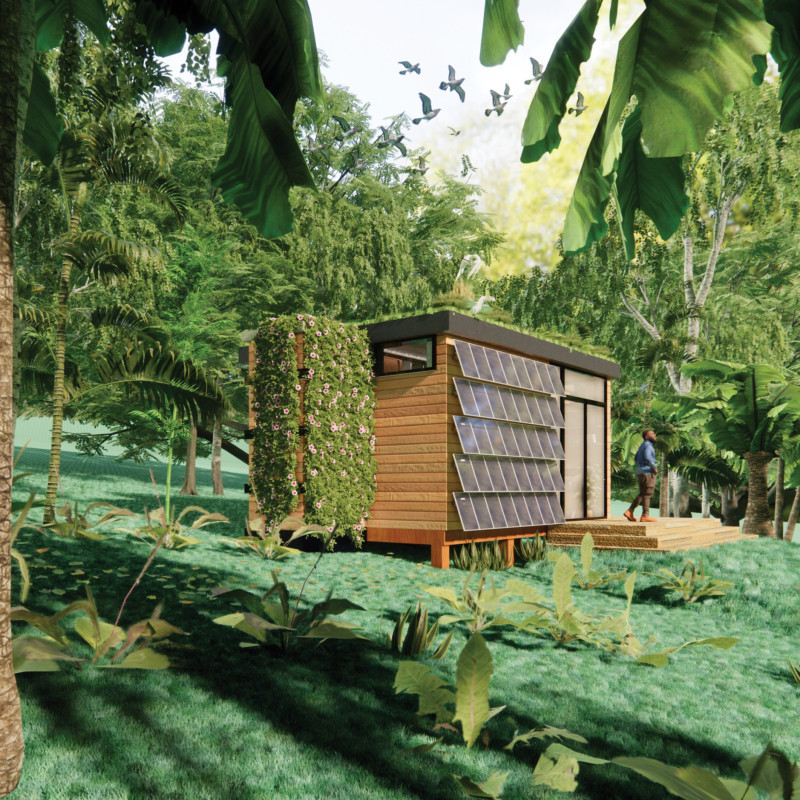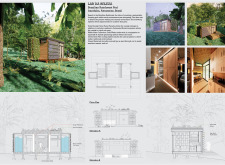5 key facts about this project
Lar da Beleza is an architectural project located in Iranduba, Amazonas, Brazil. This design exemplifies a commitment to sustainable living within a rainforest environment. The dwelling functions as a residential pod that integrates modern design principles with environmental considerations. The architecture reflects a juxtaposition of contemporary aesthetics and traditional materials, effectively merging functionality with sustainability.
Sustainable Materiality and Design Integration
The project's design emphasizes the use of sustainable materials and local resources. The exterior is predominantly clad in bamboo siding, known for its longevity and minimal environmental impact. The choice of bamboo aligns with the project's ethos of utilizing renewable materials that harmonize with the surrounding ecosystem. The structure also features a green roof system that enhances thermal insulation and fosters biodiversity, encouraging local plant growth.
The energy efficiency of Lar da Beleza is achieved through innovative solutions, including a solar panel facade that captures solar energy effectively. The panels employ an automatic rotation mechanism to maximize sun exposure, thereby optimizing energy utilization. Additionally, a rainwater harvesting system is integrated, allowing for the collection and storage of rainwater to meet the household's water needs. This dual utility system exemplifies responsible resource management in a region where water conservation is crucial.
Architectural Layout and Functionality
The architectural layout of Lar da Beleza promotes fluidity and openness. An open-concept design facilitates seamless transitions between the kitchen, living area, and sleeping quarters, enhancing the usability of space while promoting social interaction. The interior showcases multifunctional furnishings that maximize space without compromising comfort. Large windows are strategically placed to invite natural light and provide expansive views of the surrounding rainforest.
The elevation of the structure above the ground addresses potential moisture issues and protects the integrity of the environment beneath. This design choice respects the natural landscape, allowing it to continue its ecological function. The overall aesthetic is characterized by simple, clean lines that reflect a modern interpretation of living in harmony with nature.
For detailed insights into Lar da Beleza, including architectural plans, sections, and design features, explore the full project presentation. The innovative approaches used in this project demonstrate a viable model for future sustainable architecture in sensitive ecological settings.



















































