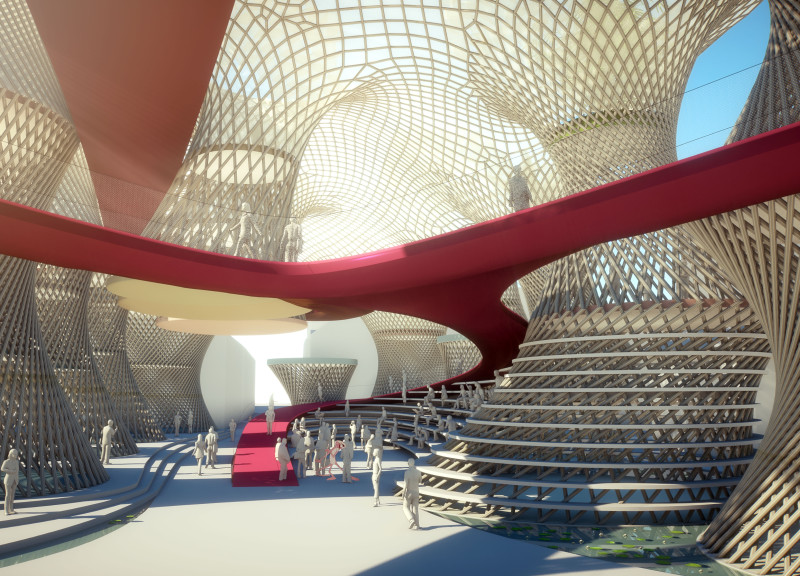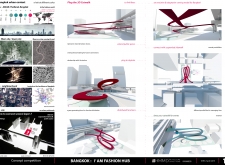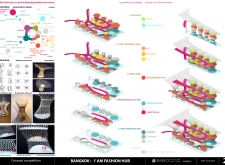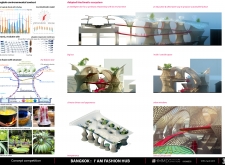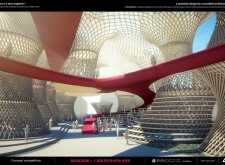5 key facts about this project
### Project Overview
The I AM Fashion Hub is located in a prominent area of Bangkok, Thailand, within a vibrant urban context known for its rich fashion culture. The design seeks to establish a comprehensive hub that integrates the realms of fashion, sustainability, and community interaction. The architectural framework emphasizes connectivity and adaptability, reflecting the dynamic nature of the surrounding urban landscape.
### Spatial Connectivity
Central to the design is a three-dimensional catwalk that interlinks various functional spaces, enhancing accessibility and facilitating movement throughout the hub. This elevated structure serves not only as a circulatory element but also as a visual connector, fostering an engaging environment for events and social gatherings. The catwalk's design encourages interaction while offering panoramic views of the urban surroundings, reinforcing the relationship between the hub and its context.
### Material Selection and Sustainability
The project utilizes a diverse material palette to emphasize environmental consciousness and cultural relevance. Bamboo serves as a primary structural component, aligning with traditional Thai craftsmanship while supporting sustainability. Natural fibers are incorporated to address both aesthetic and functional needs, contributing to the overall ecological framework. Photovoltaic panels are integrated into the building’s facade to harness solar energy, and water features are introduced in the landscape design to enhance biodiversity and combat urban heat. The building envelope is engineered to adapt to environmental conditions, optimizing energy efficiency while creating a comfortable interior atmosphere. The design promotes a strong indoor-outdoor connection through the inclusion of terraces and green spaces, enhancing user well-being and engagement with nature.


