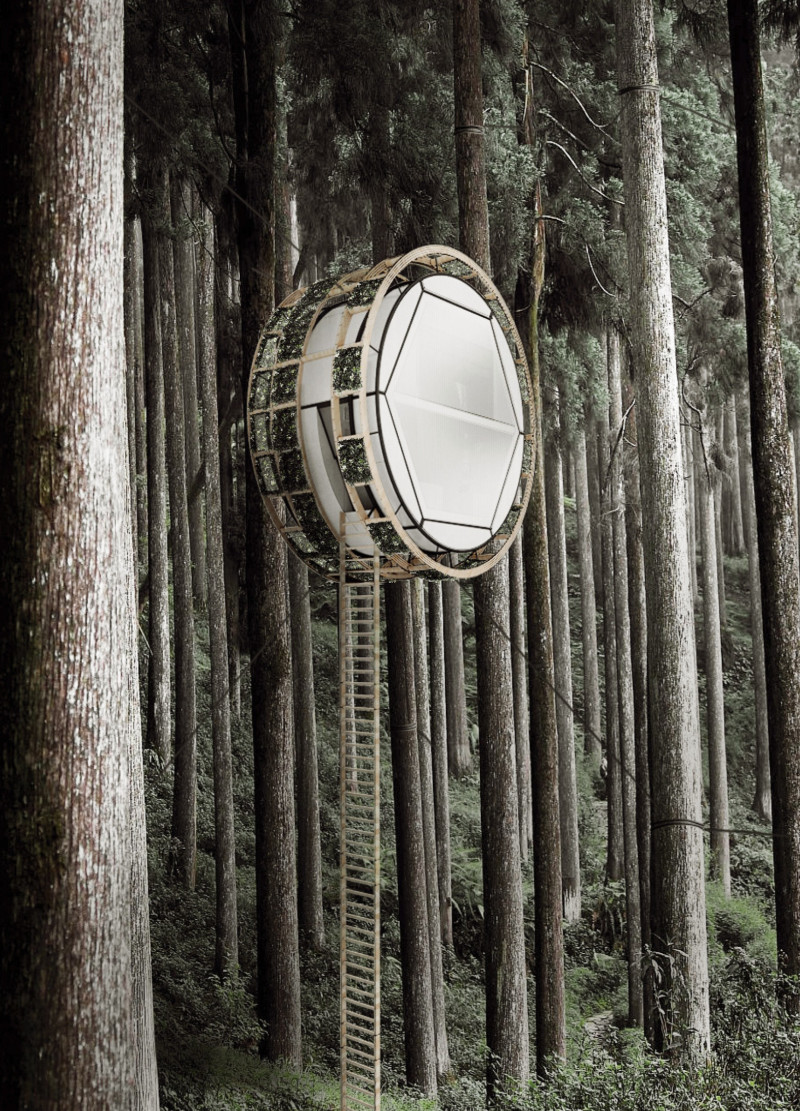5 key facts about this project
The design focuses on a microhouse that features an innovative rotating mechanism to improve both space usage and functionality. Positioned within a natural environment, the microhouse captures the feeling of being in a tree house, giving residents a unique view of their surroundings. The concept prioritizes modular elements that can adapt to the needs of the occupants, allowing for a flexible connection between indoor and outdoor areas.
Design Concept
At the heart of the microhouse is its ability to rotate 180 degrees, similar to how a ferris wheel operates. This rotating feature allows for an easy transition between different activities within the space while maintaining stability. The building is organized into three separate modules: two movable side modules that each offer multiple functions, and a stationary middle module used for storage and entrance. This layout maximizes the small footprint and creates versatile living spaces.
Spatial Organization
The microhouse includes essential areas for everyday life, such as a kitchen and washroom combined, dedicated storage, an entrance, and a bedroom that also serves as an office. This practical arrangement separates active living areas from more private spaces. Cooking and relaxation occur in distinct zones, while showering and sleeping areas are thoughtfully placed to enhance comfort and usability for the inhabitants.
Materiality
Material choice is critical for the design, focusing on performance and ecological impact. Bamboo is used for the outer skin of the microhouse, chosen for its flexibility and ability to support a vertical garden. This adds greenery to the space while also improving air quality. Iron wire strengthens the vertical garden structure, and polycarbonate sheets serve as a thermal regulator, allowing natural light to enter while retaining heat. Light plywood is included for its balance of weight and strength, providing practical finishes for interiors and built-in furniture.
Sustainability Strategies
The microhouse incorporates thoughtful environmental practices, particularly in water management. Rainwater is captured using bamboo catchment systems and purified through natural stone filters, making it suitable for kitchen and bathroom use. The design also includes greywater recycling to support irrigation for the vertical garden. A compost toilet system processes waste, returning nutrients back into the garden. This comprehensive approach promotes a living experience rooted in sustainability and environmental awareness.
The overall design presents an adaptable living space where rotating modules, sustainable materials, and efficient water systems come together. It offers a modern lifestyle while emphasizing care for both personal comfort and the natural world around it.























































