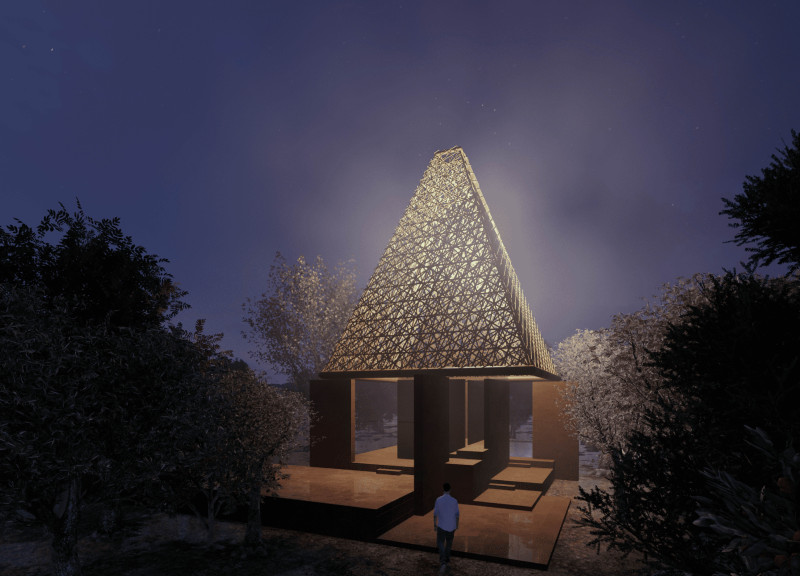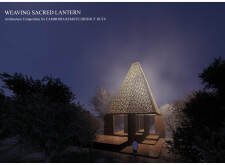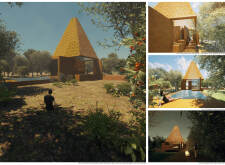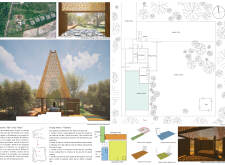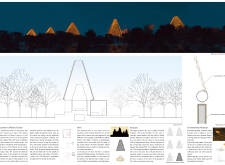5 key facts about this project
The Weaving Sacred Lantern project is located in Cambodia and is designed as a retreat that connects people with the surrounding nature. By redefining the traditional concept of a hut, this design comprises interconnected spaces for living, bathing, and cooking. Each area includes its own garden, encouraging both private and communal experiences. The overall aim is to create a setting that fosters a deep relationship between inhabitants and the landscape.
Architectural Layout
The layout is central to the project, promoting harmony between built spaces and the environment. It includes four distinct gardens, each representing one of the elements: Sun, Water, Fire, and Earth. The Garden of Sun serves as the main pathway to the living spaces, guiding residents through the retreat. The Garden of Water features a reflecting pool, providing a space for relaxation and introspection. The Garden of Fire enhances the experience of cooking within the kitchen, while the Garden of Earth offers scenic views from the bedroom, grounding the design in local context.
Structural Features
A notable aspect is the elevated bedroom, positioned to be the heart of the gardens. This height creates a feeling of seclusion while allowing for a panoramic view of the surroundings. Pathways wind through the gardens, inviting residents on a journey of exploration and contemplation. This arrangement enriches solitude while nurturing a connection to nature and the landscape around.
Material Selection
The project uses bamboo for the upper structure, promoting a natural feel that blends with the environment. This choice supports sustainable practices, while the layered technique used in the bamboo weaving adds visual interest to the roof. The lower structure incorporates concrete for stability, and local yellowish-brown sandstone is used for the cladding, linking the design to the region’s architectural roots. The Garden of Fire features terracotta pavement, reinforcing a connection to local craftsmanship and traditions.
Design Dynamics
The expansive roof, named the Lantern, is essential in managing light and shadow throughout the space. It filters sunlight, casting changing patterns during the day while providing shade and comfort. This roof is not only practical; it also holds cultural significance, resembling the traditional straw hats common in Cambodian culture. The various elements create a peaceful environment that enhances the experience of both residents and nature, inviting a profound interaction with the landscape.


