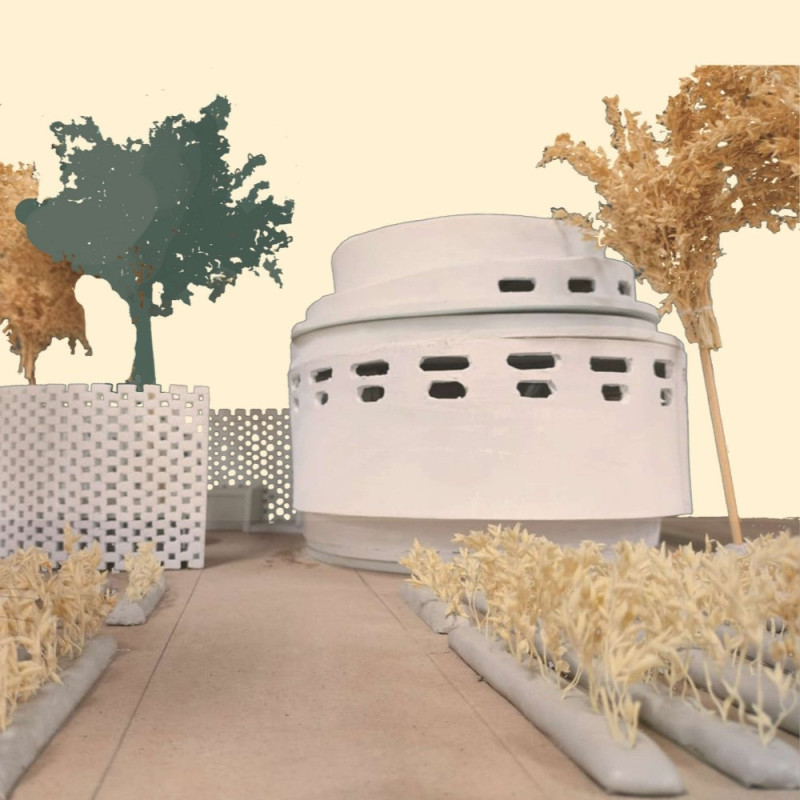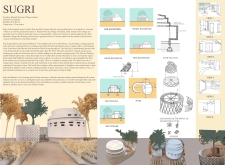5 key facts about this project
### Project Overview
Located in Khard Waving Village, Gujarat, India, the Sugri project is designed in a region characterized by hot and dry climate conditions, with temperatures reaching up to 50°C. Covering a carpet area of 23 square meters, the design focuses on the village’s weaving traditions, aiming to integrate cultural, environmental, and operational elements relevant to local life.
### Spatial Integration and Functionality
The architectural design promotes communal living while embracing the cultural practices of local weavers. It features an arrangement of working and seating areas that facilitate interaction among family and community members engaged in weaving. An open courtyard centralizes the layout, enhancing airflow and natural light, and serves as a gathering space. The flexibility of interior partitions allows for varied uses, optimizing the functionality of the space throughout the day.
### Materiality and Energy Efficiency
Sustainably sourced materials are integral to the construction, aligning with local traditions while reducing environmental impact. The use of bamboo for structural support provides resilience against seismic activity. Clay is utilized for thermal mass and insulation, helping maintain comfortable interior temperatures. The traditional wattle and daub technique employs bamboo and clay to promote eco-friendly construction practices. Additionally, solar panels are incorporated to ensure energy independence for the household, reflecting a commitment to sustainable living. The design's rounded geometry not only resonates with regional architectural motifs but also enhances the building's aerodynamic properties, contributing to overall energy efficiency.


















































