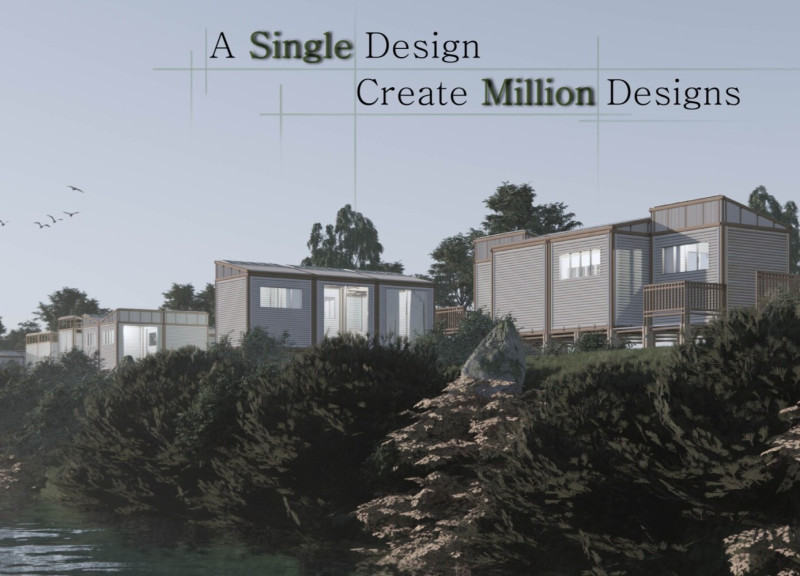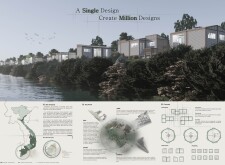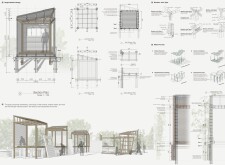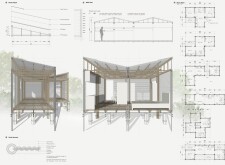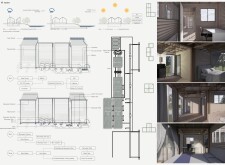5 key facts about this project
## Architectural Design Report: Modular Housing Project
### Overview
Located in Long An, Vietnam, the modular housing project aims to deliver sustainable and adaptable housing solutions that cater to the diverse needs of communities, including refugees. The design takes into account the tropical climate of the region, influencing decisions related to material selection, passive cooling strategies, and site orientation. By employing a single modular design, the project can generate multiple configurations, allowing for flexibility and scalability to accommodate different user preferences and environmental conditions.
### Spatial Configuration
The design incorporates four primary modular units that can be arranged in various configurations, promoting both individual privacy and community interaction. Flexible layouts are achieved through adjustable partitions and movable elements within the modules, allowing residents to modify their living spaces according to needs. Large openings facilitate natural light and create a connection to the outdoors, fostering both communal activities and individual reflection. The architectural response encourages a balance between personal and communal living, accommodating a range of social dynamics.
### Material Selection and Environmental Systems
Materiality is central to the project's sustainability and aesthetic appeal. Key materials include bamboo, used for structural elements; straw, serving as insulation; and steel, providing durability in the framework. Wood contributes warmth and visual texture, while integrated solar panels enhance energy self-sufficiency. Additionally, a rainwater collection system with filtration ensures access to clean water, complemented by energy-efficient systems that include smart controls for resource management. This deliberate choice of materials not only reduces environmental impact but also aligns with local cultural contexts, showcasing a blend of traditional and modern techniques.


