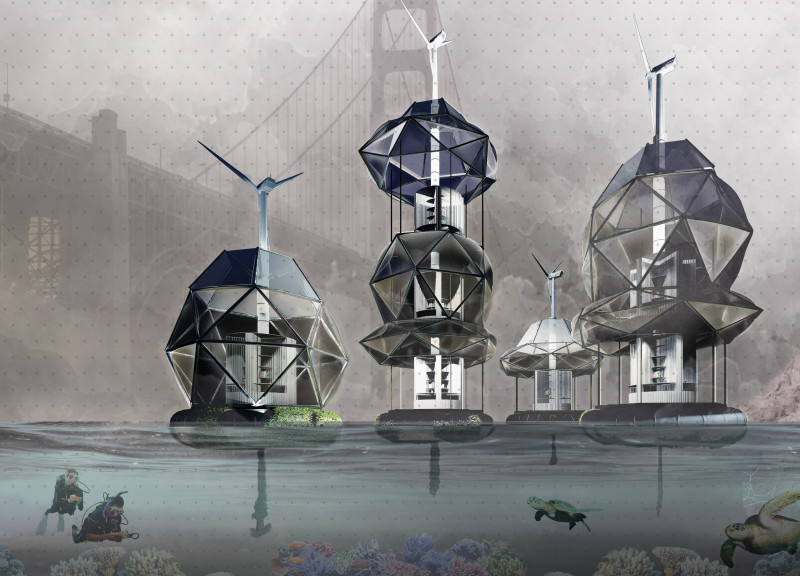5 key facts about this project
The architectural project presented focuses on sustainable modular housing designed to address the increasing demand for efficient and environmentally responsive living solutions. This project demonstrates a shift in housing approaches, integrating modularity and sustainability into the core of its design. Located in Innovation Singapore (I01), the project serves as a model for future residential developments that prioritize ecological harmony and adaptability.
The modular housing units are strategically designed to provide essential living spaces while promoting a sense of community. Each unit is crafted to be easily assembled in a short period, allowing for rapid deployment in response to housing needs. The overall construction methodology is based on flat-pack technology, which ensures efficient transportation and assembly, reducing the carbon footprint associated with traditional building methods.
The use of innovative materials sets this project apart. Bamboo is selected for its structural properties and rapid renewability, signifying a commitment to sustainable building practices. Mycelium, utilized for insulation and structural support, offers a biodegradable solution that aligns with ecological goals. Aluminium components contribute to a lightweight yet robust framework essential for modular design. Polymers integrated into the architectural plans foster functional systems, including water management solutions. Together, these materials reflect a cohesive and sustainable approach to contemporary architecture.
Unique Design Approaches and Features
This project distinguishes itself through various adaptive features aimed at enhancing livability and environmental integration. The hexagonal layout of the housing units promotes communal spaces while preserving individual privacy, facilitating social interaction within the community. Flexible interior designs enable custom configurations tailored to diverse family dynamics, addressing modern societal needs.
One notable feature of the project is its zero net energy system. By incorporating solar panels and energy-efficient technologies, the housing units are designed to generate sufficient energy for daily needs, underscoring a commitment to self-sustainability. Furthermore, the elevation of the structures is a proactive step toward mitigating the impacts of rising sea levels, enhancing their resilience in the face of climate challenges.
Sustainable Resource Management
In addition to material and structural innovations, the project emphasizes water conservation and management. Atmospheric Water Generators are integrated into the housing units, utilizing humidity from the environment to create freshwater, thereby reducing reliance on traditional water sources. This integration highlights the project's commitment to sustainability and resource efficiency.
The design also encourages biodiversity through features like "upside-down benthos," promoting ecological health alongside residential development. Such elements illustrate a comprehensive understanding of architecture that goes beyond mere aesthetics, focusing on functionality and environmental stewardship.
The architectural plans, sections, and designs during the development phase illustrate a thoughtful integration of innovative technologies and ecological considerations. For a deeper understanding of this project and its unique approaches to modular housing, readers are encouraged to explore the architectural presentation for further insights into its planning and design methodologies.
























































