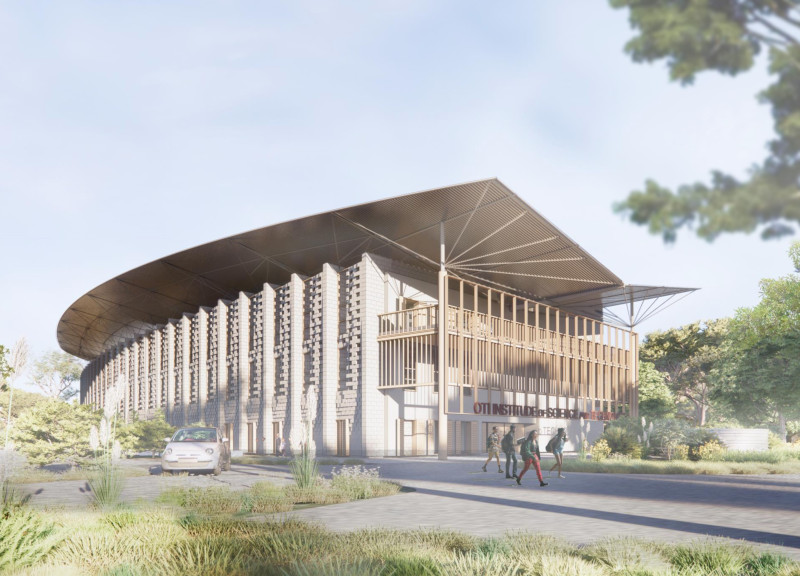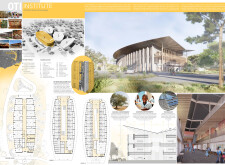5 key facts about this project
## Architectural Design Report: OTI Institute of Medical Science & Technology
### Overview
Located in rural Kete Krachi, north of Accra, Ghana, the OTI Institute of Medical Science & Technology is an educational facility designed to provide advanced training and resources for healthcare professionals in West Africa. The project reflects a commitment to establishing a sustainable and integrated environment that aids in educational growth while enhancing local healthcare infrastructure. The facility's design is influenced by the geographic context and cultural heritage of the area, aiming to create a supportive setting for students and faculty alike.
### Site Layout & Organization
The campus is organized around a central axis, which facilitates accessibility and community interaction. The site plan features distinct programmatic areas, including education administration, student housing, a student clinic, faculty housing, and educational facilities, arranged in a manner that allows for future expansion. The main educational building acts as the focal point, complemented by surrounding green spaces designed to foster social cohesion among users.
### Architectural Elements & Sustainability
The design emphasizes a fluid structure inspired by local landscapes, incorporating natural ventilation and energy-efficient elements. The sweeping roof serves to provide shade while facilitating rainwater harvesting. Key materials include locally-sourced cement for structural integrity, bamboo for sustainable construction, earthen blocks that celebrate local craftsmanship, and metal sheets for longevity, all contributing to a resilient building ethos.
Environmental considerations are integral to the design, featuring natural ventilation strategies through meticulously placed openings and the integration of photovoltaic panels to harness solar energy. Water management is addressed through roof designs that capture rainwater, essential for the region.
The facility promotes an engaging learning atmosphere, with classrooms and laboratories designed for flexibility and varied educational approaches. Common areas, coupled with green courtyards, support both academic discourse and recreational activities, enhancing the educational experience for all occupants. The use of cultural motifs in the architectural finish not only reinforces local identity but also fosters a sense of belonging among the community members.



















































