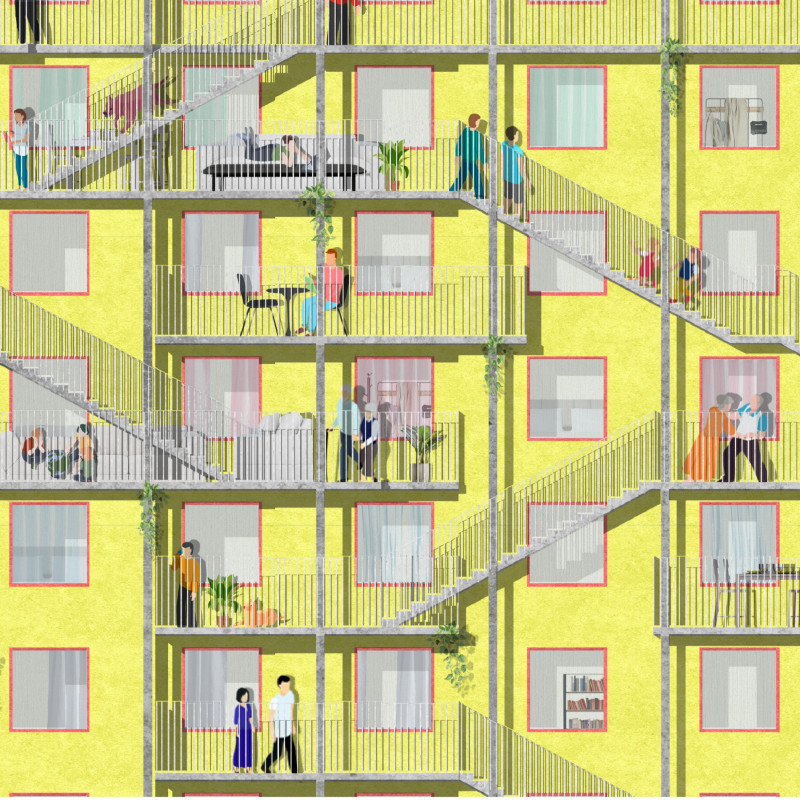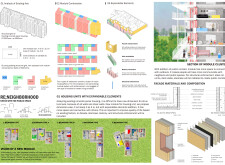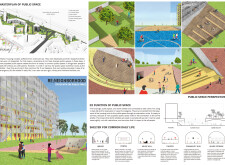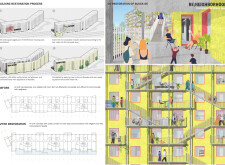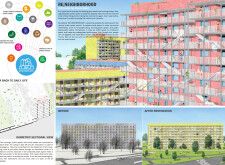5 key facts about this project
Urban Modular Housing addresses affordable living within a dense urban environment characterized by existing concrete panel structures. The design focuses on flexibility to accommodate various family sizes while promoting social interaction through the integration of housing units with shared public spaces. The approach aims to enhance both individual living conditions and community engagement.
Modular Layout and Spatial Adaptability
The housing units follow a modular system based on the existing structural grid of 3200 mm by 4500 mm, offering configurations ranging from one to four bedrooms, with areas between 14.4 m² and 62.6 m². This modularity supports adaptability to diverse household needs and encourages inclusivity. Public amenities such as a library, climate-controlled cinema, music hall, and gym are incorporated to foster cultural activities and social connections within the community.
Facade Upgrades and Building Restoration
Facade enhancements include insulation and metal paneling applied to the existing concrete structures, improving energy efficiency and updating the exterior appearance. The renovation strategy involves removing damaged sections within the housing blocks to insert new modular units, maintaining coherence with the original buildings. Walkways and landscaped areas connect living spaces to communal zones, encouraging resident interaction. The integration of bomb shelters within public spaces also addresses safety while contributing to the overall functionality of the design.


