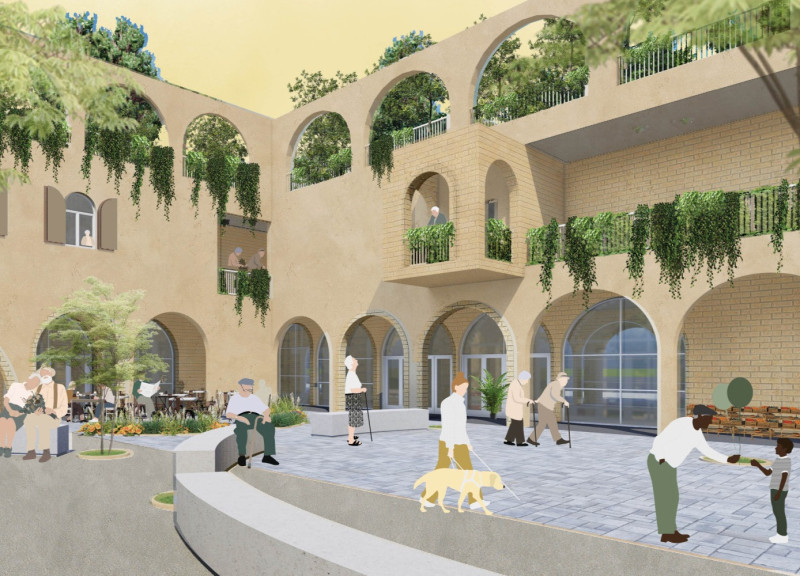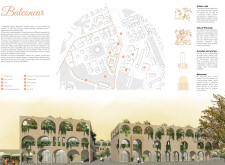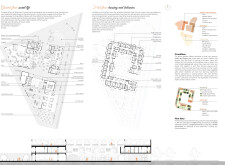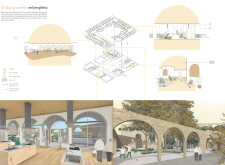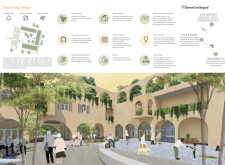5 key facts about this project
### Project Overview
Located in Pomezia, Italy, the "Balconear" housing project introduces a novel design that prioritizes communal living while ensuring individual privacy. The architecture emphasizes the integration of private and public spaces, fostering social interaction among residents. The design is situated in proximity to essential services, parks, and bicycle lanes, thereby enhancing both accessibility and community engagement.
### Spatial Strategy
The layout of "Balconear" is characterized by its focus on creating environments conducive to socialization. Ground-floor communal areas, including a café, gym, and vegetable gardens, serve as the project's social nucleus, encouraging interaction through strategically organized activity rooms. The semi-private balconies extend residents' living spaces outdoors, promoting biodiversity and providing areas for rest or gatherings. Community-oriented facilities such as a hall, theater, and workshop spaces are designed to be accessible while remaining distinct from private living quarters, supporting ongoing creativity and learning.
### Materiality and Sustainability
The project employs local materials such as brick for the façade, enhancing both thermal regulation and visual appeal. Glass panels are integrated into window openings to optimize natural light and provide views of surrounding green spaces. A commitment to sustainability is evident in the use of solar panels, rainwater management systems, and energy-efficient designs, aiming to establish a self-sufficient living environment. The design also prioritizes landscaping and shaded areas, contributing to a healthier microclimate and encouraging residents to engage with nature through urban gardening initiatives.


