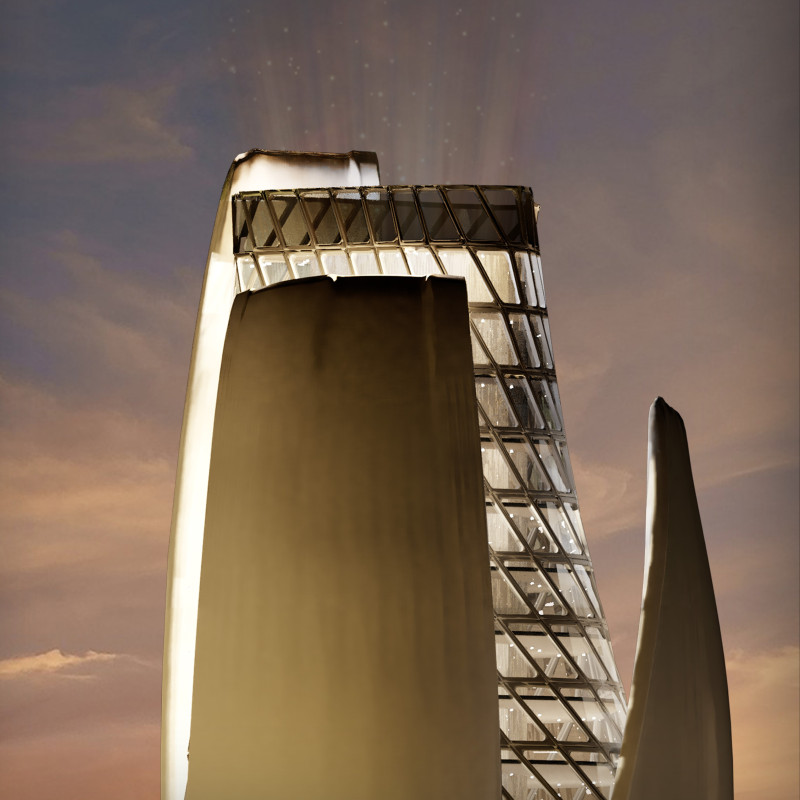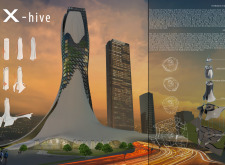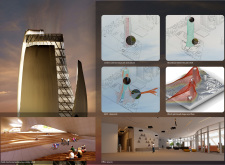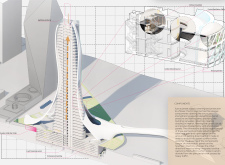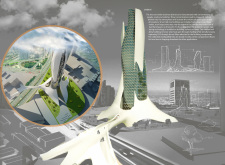5 key facts about this project
X-hive is located in 4. Levent, Istanbul, Turkey, an area marked by busy roads and tall buildings. The design is inspired by natural shapes, demonstrating a focus on sustainability and the relationship between the structure and its surroundings. The building features a central core enclosed in glass, surrounded by three opaque components. The concept aims to improve how people engage with their environment, creating a structure that feels alive and both functional and visually appealing.
SITE AND CONTEXT
The site is positioned in a part of Istanbul known for its dense architecture and interconnected roadways. It is near notable structures like Sapphire and Crystal Tower, which influence the area's height and character. X-hive addresses the unique challenges of its location, striving to blend with its urban setting while becoming an integral part of the landscape.
DESIGN ELEMENTS
The building includes balconies that integrate greenery into its structure. These balconies are thoughtfully placed to provide expansive views and a link to nature, reinforcing the idea of a living building. Additionally, a central atrium enhances airflow and allows natural light to filter into spaces. As the building rises, the shape of the atrium changes, creating a dynamic interior environment and contributing to the overall aesthetic of the design.
STRUCTURAL INNOVATION
The opaque components play a vital role in ensuring the building's stability. They are designed to withstand lateral forces such as wind and seismic activity. These parts also serve important functions, including rainwater collection and shading, merging nature with the building's design. The southern facade features photovoltaic panels, demonstrating a commitment to energy efficiency and sustainable practices. Alongside this, carbon-capturing filters are incorporated to address air quality issues, enhancing the overall environmental performance of the building.
ENVIRONMENTAL CONSIDERATIONS
The design makes careful considerations for ecological impacts, implementing systems that improve air quality in urban areas. The collected carbon dioxide can be stored for various purposes, responding to the challenges of traffic emissions and contributing to a healthier city atmosphere. The thoughtful arrangement of various design elements reflects a commitment to both visual appeal and sustainable operations.
The combination of glass and solid materials creates a contrast that enhances the building's character. Design details like the changing shape of the atrium and the positioning of green balconies illustrate an understanding of how architecture interacts with people and the urban environment. The result is a structure that invites exploration and connection, fostering a sense of place in a bustling city.


