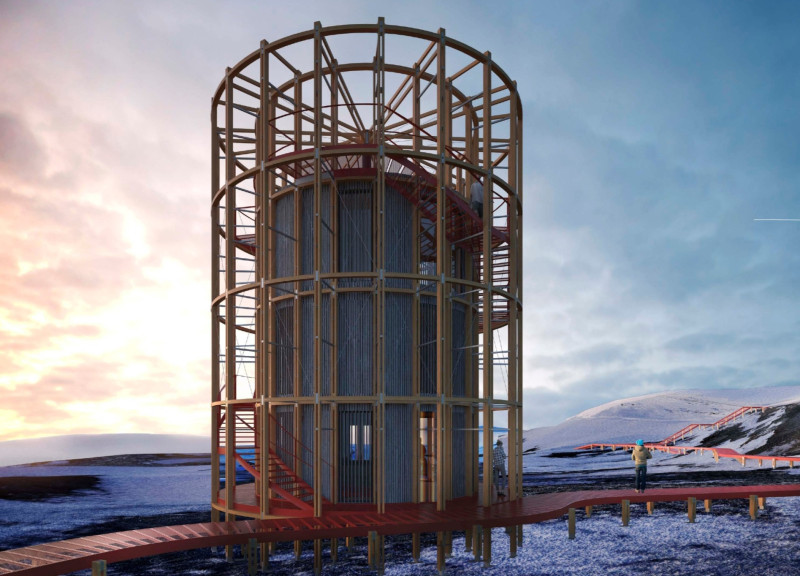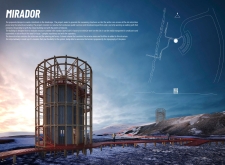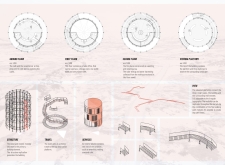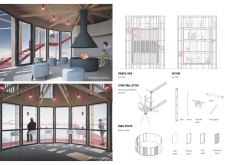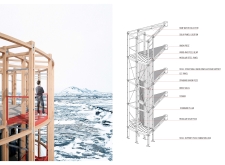5 key facts about this project
The design of "MIRADOR" introduces a visitor-friendly structure positioned within a natural setting that emphasizes connections and accessibility. The overall concept aims to integrate the building with the landscape, providing a space for guests to interact with the site while respecting the environment. The design includes areas for public services and an observation platform linked by an elevated walking path. This thoughtful approach enhances user experience and promotes a positive relationship with the surrounding landscape.
Building Structure
The layout of "MIRADOR" is divided into several levels, each designed for specific functions. The ground floor features a café and reception area, intended to create a welcoming experience for visitors before they explore the attractions, especially the caves. By placing these amenities at the entrance, the design ensures that guests feel comfortable and oriented as they arrive.
On the first floor, there is a private office that serves as a storage area, along with separate washrooms for public and private use. This arrangement underscores the importance of essential facilities, enhancing the overall efficiency of the building and catering to the practical needs of its users.
Upper Levels and Sustainability
The second floor hosts a fireplace that provides a cozy space for waiting and relaxation. This area prioritizes visitor comfort and offers a respite from exploration. In addition, solar energy systems and water harvesting methods are integrated into the design, showing a commitment to sustainability and responsible resource use. These features contribute to reducing the building’s environmental impact while providing functional benefits.
Viewing Platform and Pathways
The top of the structure includes a viewing platform with several balconies that offer wide-ranging views of the landscape. This space invites visitors to enjoy the natural scenery and emphasizes the connection between the building and its surroundings. The elevated path connects three small caves and promotes exploration of the area, responding effectively to the topographical variations of the site. The modular design allows for adaptability, making it easy to adjust the pathways to fit the unique characteristics of the land.
Wood and metal materials are chosen for their ability to provide strength while supporting the modular design approach. These materials allow for easier assembly and transport, contributing to a unified look that enhances the visitor experience. The design thoughtfully merges functionality with aesthetic considerations, resulting in a space that serves both people and the environment effectively.


