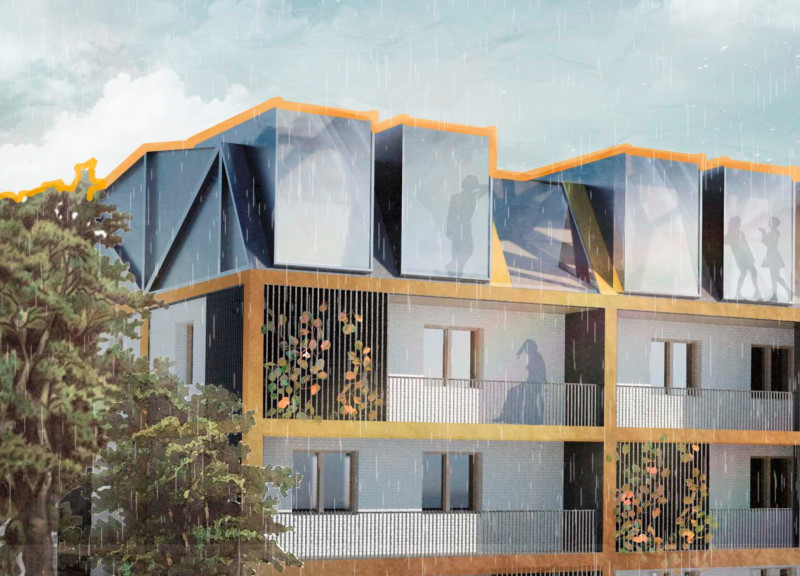5 key facts about this project
The architectural design focuses on the reconfiguration of existing urban buildings through the effective use of attic spaces. In crowded cities where living areas are at a premium, the goal is to enhance both residential and operational use while incorporating important green elements. Reimagining attics allows for functional living spaces that contribute positively to the surrounding environment.
External Framework
At the heart of the design is an external framework that supports a newly built attic floor. This floor uses modular trusses, providing strength and allowing for efficient use of space. The framework’s design is critical for maintaining the building’s stability while accommodating various forms of housing.
Living Spaces and Green Areas
The attic is designed to include both living spaces and landscaped areas, giving residents access to green zones that improve urban life quality. Perimeter frame tiers create room for additional apartments and balconies, which extend outdoor living areas. This layout addresses diverse housing needs, including options for families and communal living, and helps cultivate community ties in densely populated neighborhoods.
Sustainability Features
Sustainability is a key aspect of the design. Features are included for the installation of solar panels, ensuring energy efficiency is part of the plan. By using renewable energy solutions, the design aligns with current environmental practices, reflecting a progressive approach to urban living.
Preservation of Existing Infrastructure
The project respects the history of the existing building by keeping the original engineering equipment in the attic. This approach combines older aspects with modern enhancements, allowing for practical improvements without losing the building's character. Retaining essential infrastructure while adapting to contemporary needs shows a balanced strategy in urban redevelopment.
The design creates a versatile living environment with its thoughtful use of attic space and ample greenery. Balconies that extend from the framework offer residents chances for outdoor activities, connecting indoor and outdoor life. This integration enriches the everyday experiences of those who live and interact within the area.




















































