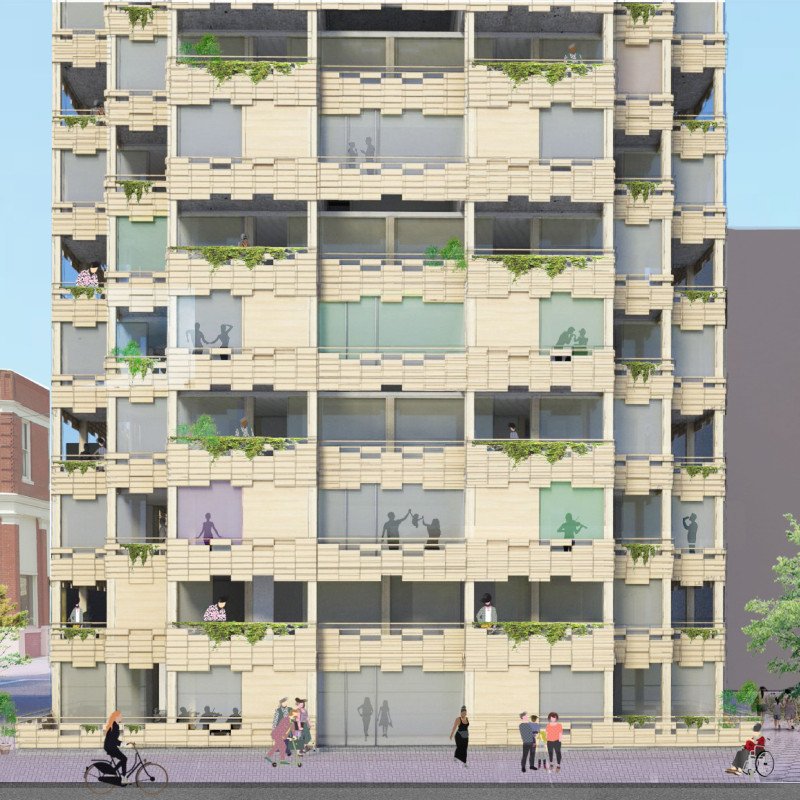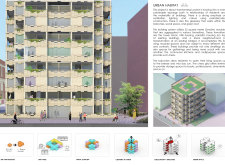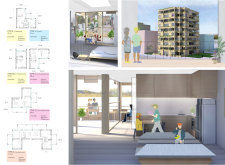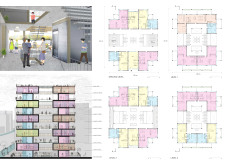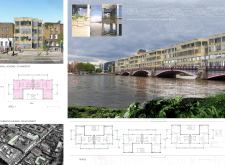5 key facts about this project
The design focuses on changing housing in London to support a sustainable lifestyle. It prioritizes how residents relate to one another and considers the materials used in construction. With an emphasis on prefabricated methods, the approach uses a modular system that allows for flexible living arrangements. This design adapts effectively to urban needs while fitting into the existing city landscape.
Modular System
The structure employs modular units, each measuring 25 square meters with a square footprint of 5 meters by 5 meters. These modules can be arranged in several configurations, including tower blocks, infill housing, parasitic housing placed on existing buildings, and linear neighborhoods created by repurposing an existing bridge. This flexibility allows the design to serve various urban living needs while integrating smoothly into the area.
Communal Spaces
A notable aspect of the design is the inclusion of communal spaces that encourage interaction among residents. Kitchens and multipurpose areas serve as community hubs where individuals can gather. This layout promotes a sense of belonging, moving away from isolated living to a more connected residential experience. It reflects current trends in urban planning that highlight the importance of social interaction in housing design.
Integration of Nature
The design emphasizes a strong relationship with nature by incorporating balconies that offer residents outdoor access. These spaces contribute to ventilation and allow plenty of natural light into the units. The balconies are designed to include greenery, which supports local biodiversity and improves the overall quality of life. Additionally, a grid structure within the layout provides practical shelving options, helping residents organize their belongings while allowing for personalization.
Levels and Amenities
Multiple levels, ranging from the ground level to Level 10, are included in the design, each one equipped with various amenities designed to meet the needs of the residents. This arrangement enhances adaptability, ensuring the design remains functional across different urban contexts. Each floor balances communal and private areas, creating spaces for social activities while preserving personal comfort.
Residents can design their balconies as small gardens, further emphasizing the project’s commitment to integrating greenery into urban living. This aspect contributes to both the visual appeal of the environment and supports urban biodiversity.


