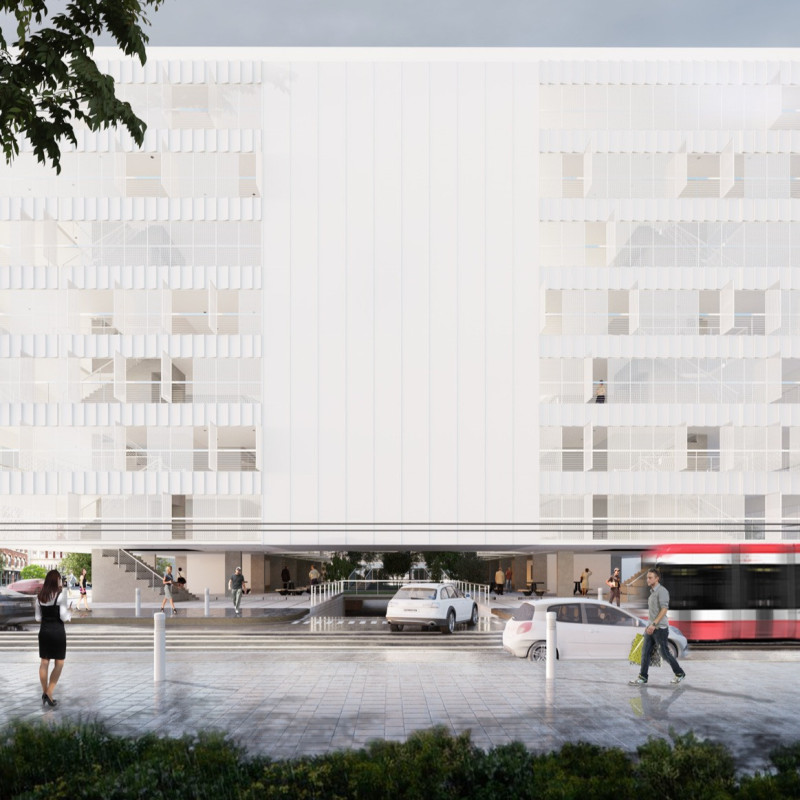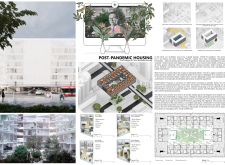5 key facts about this project
The Post-Pandemic Housing project presents a thoughtful approach to residential living in Toronto, addressing needs created by the COVID-19 pandemic. It seeks to combine private and communal spaces, allowing residents to adapt to modern urban life. The overall design concept prioritizes flexibility and connection with nature, creating an environment for both individual and community well-being.
Key Design Features
Each housing unit includes balconies that provide outdoor space for residents. These shaded balconies extend the living area and encourage interaction with the environment. They allow natural light into apartments and offer residents their own slice of fresh air and privacy.
The layout features corridor spaces that link different units while allowing for movement and interaction. These corridors are designed to connect with outdoor views, helping to create an open feeling that counters the restrictiveness often found in traditional apartments.
At the heart of the project is a garden center that acts as a communal green area. This space serves different purposes, from gatherings to quiet reflection. The garden provides a natural setting for residents, promoting interaction and enhancing overall mental wellness by fostering a sense of connection to nature.
The variety of unit configurations is important, catering to households of different sizes. Unit One accommodates two residents, featuring essentials like a master bedroom, kitchen, living space, bathroom, and balcony. Units Two and Three can house four to six residents, equipped with multiple bedrooms and shared living areas. This design choice reflects the diversity of urban life and meets varying needs.
Parking is located underground, a decision that maximizes usable space on the surface for community aspects and green areas. This arrangement encourages a welcoming atmosphere, aligning with current urban planning principles that focus on pedestrian-friendly designs.
Large windows and integrated planters adorn the building facade, enhancing the relationship between interior spaces and exterior greenery. This approach strengthens the connection between residents and their environment, adding to the overall experience of living in this development.


















































