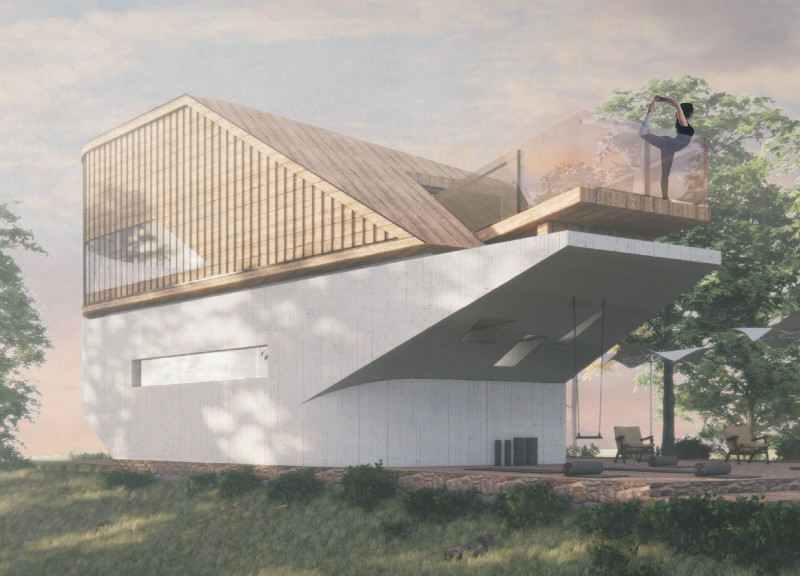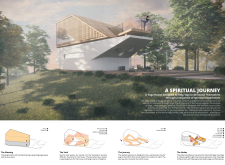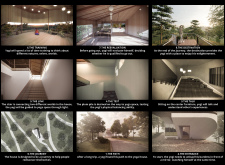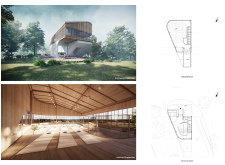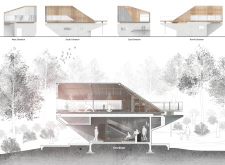5 key facts about this project
The yoga house is designed as a peaceful space for individuals seeking self-discovery through yoga practice. Located in a calming environment, the building aims to create a strong link between the structure and the surrounding nature. The design emphasizes integration and balance, reflecting the core values of yoga.
Function and Zoning
The layout consists of two main sections. One area is dedicated to yoga practices, while the other provides essential services. This division maintains a quiet atmosphere for practitioners, helping them focus on their meditation and introspection. The thoughtful arrangement of spaces allows for a smooth flow of movement, enhancing the overall experience.
Spatial Experience
Inside, different areas guide users on a journey from restlessness to calmness. Each space is designed to lead into the next, supporting the spiritual progress often associated with yoga. This deliberate organization encourages users to engage with their surroundings, enhancing their sense of mindfulness and self-awareness.
Experiential Nodes
Along the path, various nodes serve as stops for reflection and interaction. These distinct points invite practitioners to pause and consider their experiences. Whether through conversation, physical challenges, or moments of self-discovery, each node fosters a deeper connection to their personal yoga journey, enriching the overall experience.
Natural Interaction
The building focuses on low-tech construction methods to reduce its environmental impact. Although specific materials are not mentioned, the design supports interaction between the indoor spaces and the natural landscape outside. This relationship encourages practitioners to ground their experience in the outdoors, leading to a serene area that invites quiet contemplation and connection with nature.


