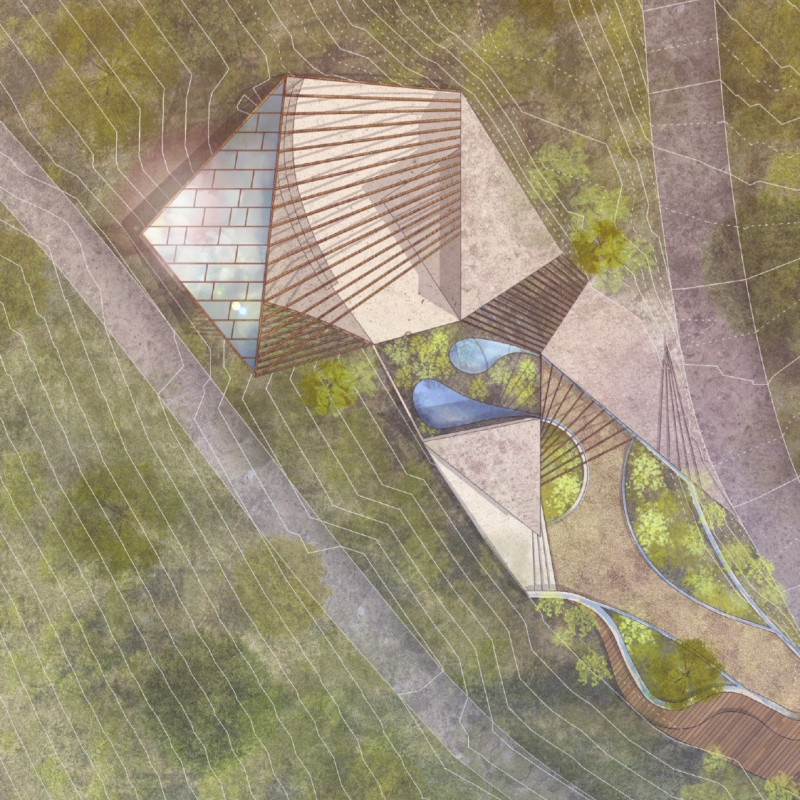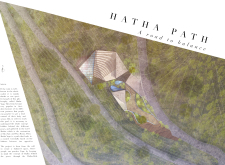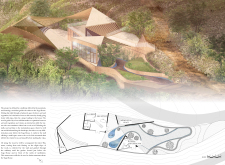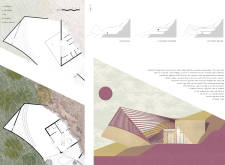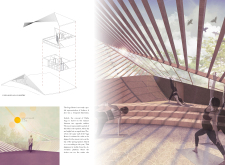5 key facts about this project
The design focuses on creating a dedicated space for yoga practice based on the principles of Hatha Yoga, which emphasize finding balance and recognizing the relationship between opposites, represented by the sun and the moon. Set against a natural backdrop, the design aims to provide an environment that encourages mindfulness and self-reflection. The integration of the structure with its surroundings is key, fostering a connection between the indoor space and the landscape.
Pathway Experience
A central walkway serves as the main approach from the mountain to the Yoga House. This pathway invites users to engage with the environment, allowing them to descend gradually through a landscape of soil and greenery. The walkway is bordered by a low wall that separates the natural elements from the constructed spaces. This wall offers a place to pause, where visitors can lean against or sit, enhancing their reflective journey.
Dedicated Spaces
Next to the pathway is a restoration area that provides calming views of the landscape. It serves as a place for visitors to recharge before their practice. Close to this area, there is a meditation cavity that creates a quiet space for introspection before yoga sessions. The design of this cavity ensures that users feel a sense of privacy and calm, enhancing their overall experience.
Water Integration
A notable feature is the watercourse running alongside the walkway, which collects rainwater from the roof slopes. This water element not only adds to the visual appeal but also plays an important role in managing wastewater from the Yoga House, returning it to the earth. The presence of water symbolizes the flow of energy found in yoga, enriching visitors' experiences as they engage with the space.
Architectural Dialogue
The Yoga House is envisioned as a structure that expresses balance. The primary wall, made from wood and soil cladding, gives the impression of being separate from the mountain while still connecting with its natural surroundings. The floor platforms extend from the landform, deepening the bond between the structure and the earth. Supporting the roof is a wooden frame that links architecture to nature. The design includes an alignment of the main wall with the sunset curve on the day of the spring equinox, highlighting the relationship between the built environment and natural patterns.
As visitors move through the space, they encounter elements that encourage reflection and mindfulness. The interplay of light, space, and water invites each individual to connect with themselves and the environment.


