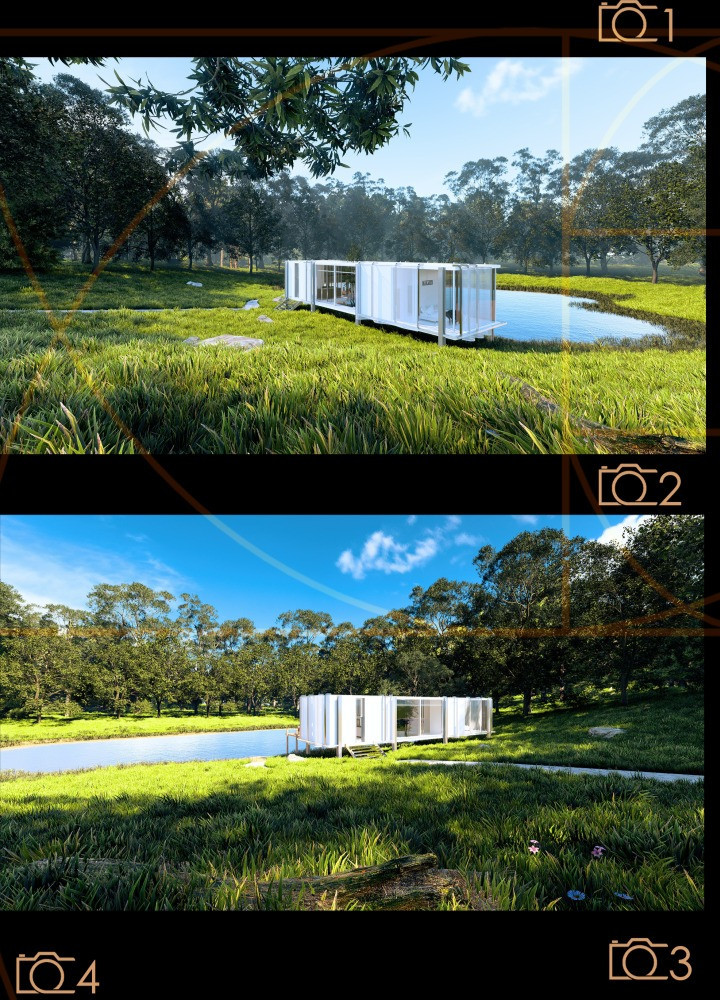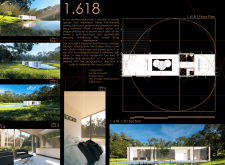5 key facts about this project
### Overview
Located in an urban context, the project "1.618" explores a design philosophy inspired by the Fibonacci Golden Ratio, aiming to create a harmonious balance between functionality, aesthetics, and sustainable living. The architectural intent focuses on crafting residential spaces that enhance user experience through optimized natural light and thoughtful spatial organization. The alignment of the building with geographical factors further supports contemporary environmental practices, fostering an integration with its surroundings.
### Spatial Configuration
The spatial layout of "1.618" is defined by a rational arrangement that delineates distinct functional zones within the residence. The central living room serves as a communal area, promoting interaction among occupants, while a small courtyard provides a connection to nature, inviting natural light into adjacent spaces. Utility rooms are strategically designed to maintain organization, supporting the primary living functions without detracting from the overall flow. The bedrooms are situated to ensure privacy and tranquility, contributing to a restful environment.
### Material Selection
Material choices for the project contribute significantly to its aesthetic and functional integrity. Predominantly featuring glass, the design emphasizes transparency and openness, allowing ample natural light while framing views of the outdoor landscape. Timber elements may be utilized for flooring and structural features, offering a warm tactile quality that connects with nature. Steel is likely incorporated for structural durability, and concrete may serve as a contemporary element in communal areas. This combination of materials promotes a cohesive environment that integrates the home within its ecological context. The orientation of the building enhances sunlight exposure, maximizing energy efficiency and contributing to indoor comfort.




















































