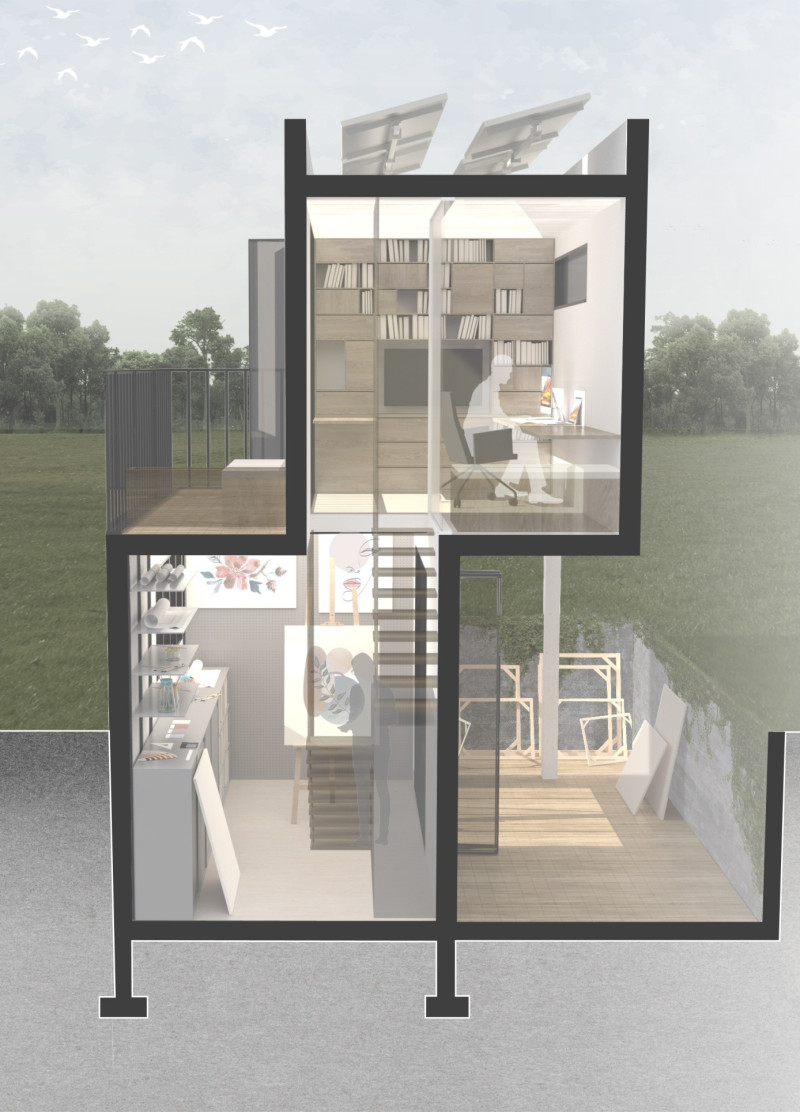5 key facts about this project
“WE HAVE OWN STORIES” is an innovative design that confronts the needs of modern living in urban settings. It aims to maximize limited space while balancing the requirements for both privacy and community. The concept revolves around a multi-level structure that allows for personal expression while encouraging social interaction among residents.
Spatial Organization
The building consists of three stories. The first and third floors are allocated as private living areas, providing residents with comfort and solitude. Meanwhile, the second floor is dedicated to communal living, which is designed to nurture social connections. This arrangement creates a dynamic relationship between individual comfort and shared experiences.
Functional Adaptability
Level differences are a central feature of the design. This technique effectively separates private spaces from communal areas while maintaining usability. Sunken areas and terraces contribute to the flexible nature of the home, allowing various activities such as work, hobbies, and relaxation. This thoughtful design approach enhances the effectiveness of living in a compact space without sacrificing personal needs.
Connection to Individual Narratives
The living area is characterized by high ceilings that create an open atmosphere, encouraging interaction among residents. This design promotes a sense of unity while still allowing each person to maintain their own story. By focusing on the interplay between private and communal spaces, the design reflects the diverse lifestyles of its inhabitants in a simple yet effective manner.
Attention to detail enhances the living experience. The integration of different levels and functional areas ensures that the home adapts to the changing needs of residents, cultivating a balance between personal privacy and community life.


















































