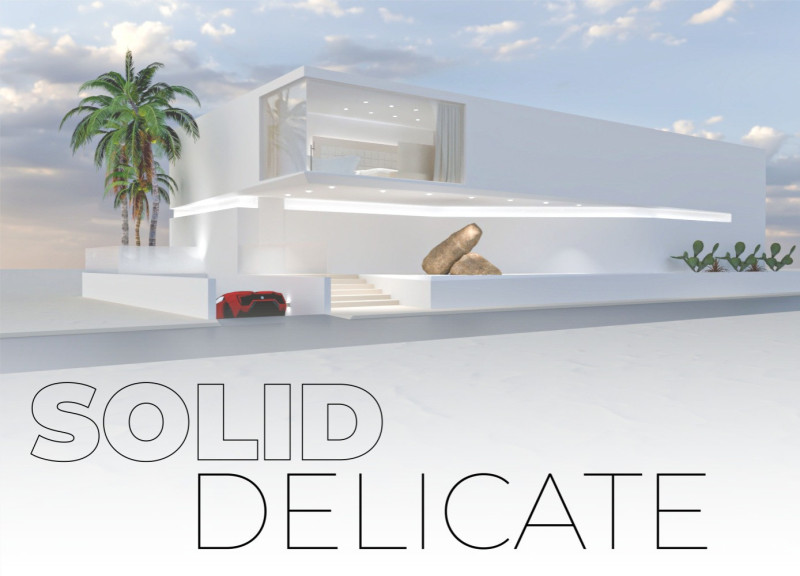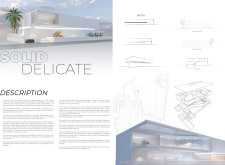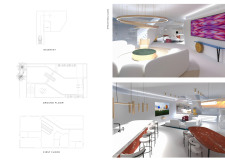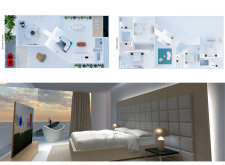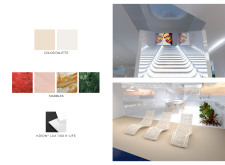5 key facts about this project
## Overview
Located within a 450 square meter area, the project "Solid Delicate" embodies a contemporary architectural design that juxtaposes solid and delicate elements, resulting in a striking visual presence. Spanning 753 square meters of usable space across three levels—the ground floor, first floor, and basement—the structure is meticulously organized to optimize user experience and functionality.
## Spatial Organization and Functionality
The floor plan is thoughtfully laid out to foster both social interaction and private retreat. The ground floor encompasses the main entrance and features communal areas, such as a lounge, living room, cinema, and dining space, designed to facilitate leisure and gatherings. A landscaped outdoor area, characterized by a prominent boulder, enhances the connection between the built environment and nature. The first floor is dedicated to private spaces, including luxurious suites with ensuite facilities, carefully positioned to maximize natural light and views. The basement includes utility spaces and a garage, maintaining a visually uncluttered appearance.
## Material Selection and Aesthetic Execution
The project employs a refined material palette that accentuates its architectural intent. Key materials include Kreon® Lux 1100 K-Life, which provides durability and versatility for various surfaces, and a selection of marbles in red, pink, orange, and green that add a sense of luxury while anchoring the design elements. The façades are characterized by clean lines and minimalist aesthetics, utilizing a collection of light hues to harmonize with the surrounding landscape. Integrated lighting solutions, such as panoramic skylights and LED fixtures, enhance the interior ambiance while promoting energy efficiency, reflecting a commitment to sustainable practices. This careful attention to materiality and aesthetics culminates in an inviting atmosphere marked by an abundance of natural light and a refined color palette, complemented by dynamic transitions between interior and exterior spaces.


