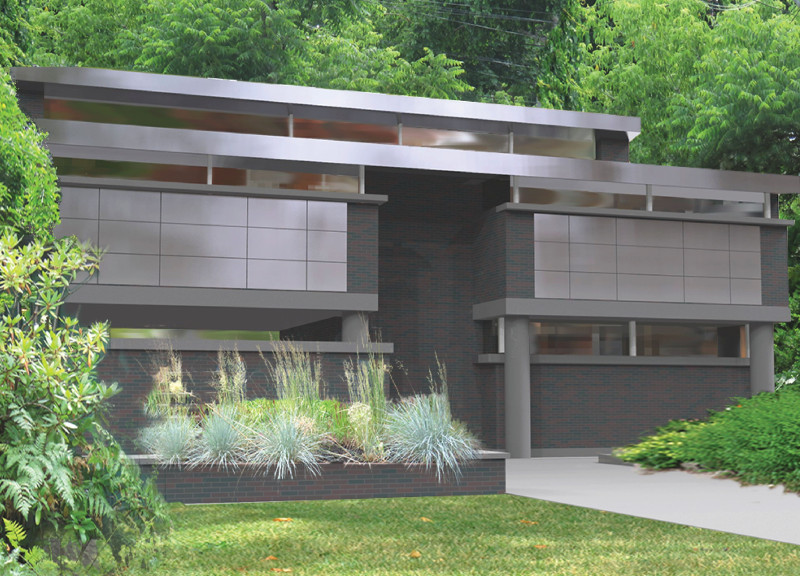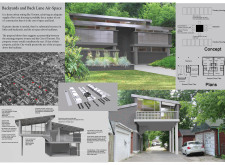5 key facts about this project
In dense urban areas like Toronto, there is a growing need for affordable housing solutions. The focus here is on utilizing underused spaces, particularly backyards and airspace above backlanes, to increase residential density while maintaining the character of existing neighborhoods. The design encourages property owners to contribute parts of their rear properties, facilitating the construction of new housing units without displacing current residents.
Spatial Optimization
The approach prioritizes effective land use by allowing property owners to share sections of their properties. The city can then develop housing above backlanes, which often go unnoticed. This method not only meets the urgent demand for housing but also strengthens the ties within the community, promoting a cohesive urban environment.
Light and Privacy
Natural light and privacy are key considerations in the design. Clerestory windows and well-placed high windows help bring light into living spaces while keeping the views of neighbors at bay. This balance creates a pleasant atmosphere where residents can feel at ease while still enjoying the benefits of daylight.
Adaptability and Functionality
Interior spaces are designed for flexibility. A three-quarter height wall between bedrooms allows for privacy but can be adjusted as families change. This adaptability is valuable in urban living, meeting the different needs of households over time. The plan includes practical features like designated areas for parking, waste management, and landscaping along the backlane. When parking is not needed, these spaces can be easily transformed into additional living areas.
Material Choices
Material selection is important for the overall durability and functionality of the design. Key components include low slope asphalt shingles, rigid insulation, vapour barriers, metal decks, open web steel joists, and exposed concrete blocks. These materials were chosen for their strength and affordability, showing a commitment to practical, sustainable building practices.
One notable aspect is the design of the windows, which bring the outside in, creating a sense of space and connection between the indoors and the environment. This feature enhances the overall experience of living in the units while maintaining a sense of privacy.


















































