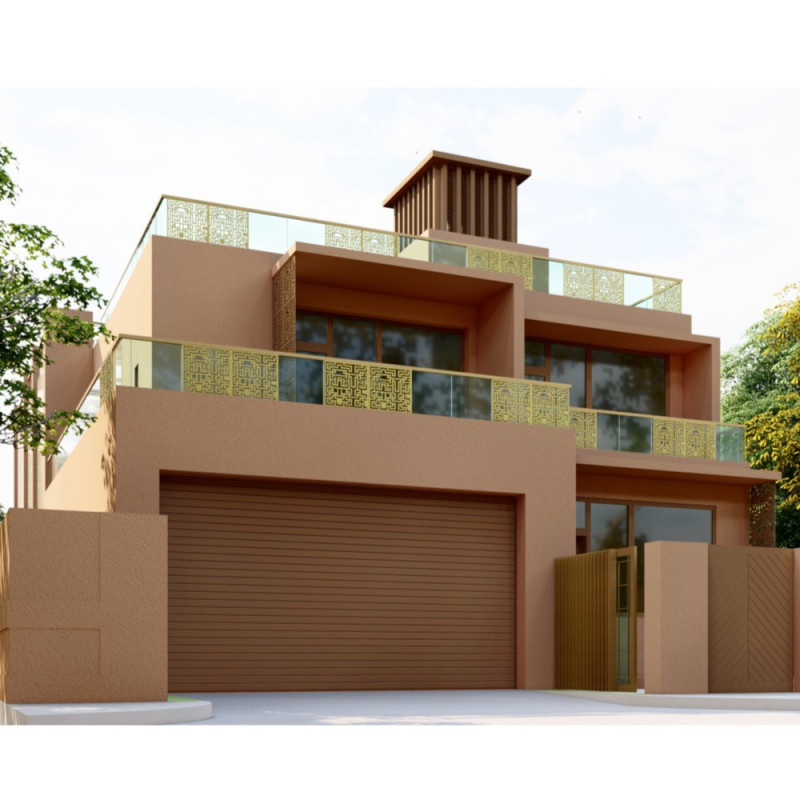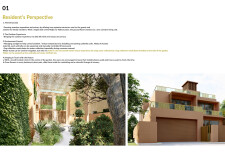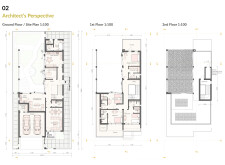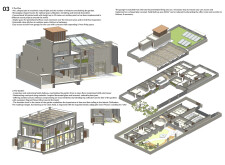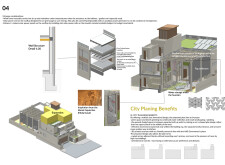5 key facts about this project
### Project Overview
Located within a culturally rich environment, the design prioritizes a balanced relationship between indoor and outdoor spaces, integrating sustainable practices that align with the local context. The overarching intent is to foster user conviviality, comfort, and environmental responsibility across three levels, centered around multifunctional outdoor areas, particularly gardens equipped with various amenities.
### Spatial Configuration
The building's L-shaped layout enhances natural light penetration while optimizing spatial efficiency. By incorporating dual entrances, the design ensures distinct access points for residents and guests, effectively promoting privacy without compromising communal engagement. The ground floor features essential services, including kitchens and a library/office, with direct access to the landscaped outdoor. The first floor comprises private living areas, with large windows framing views of the garden, while the second floor provides adaptable utility and storage options, reflecting flexibility for future needs.
### Material Selection and Environmental Strategies
The project employs a range of innovative materials tailored to its functional and aesthetic goals. Auxotic material structures are utilized for shade umbrellas and environmental control, while glass walls foster transparency between indoor and outdoor realms. 3D printed concrete enhances structural integrity with customizable designs, and decorative steel is featured in the garden's landscaping elements. Sustainability is further addressed through wind towers that naturally regulate indoor temperatures, and solar panels on the roof, designed to support energy independence. Integrated water management features, including umbrella structures and fog collectors within the garden, contribute to effective moisture retention and rainwater harvesting, reflecting the project’s commitment to ecological stewardship.


