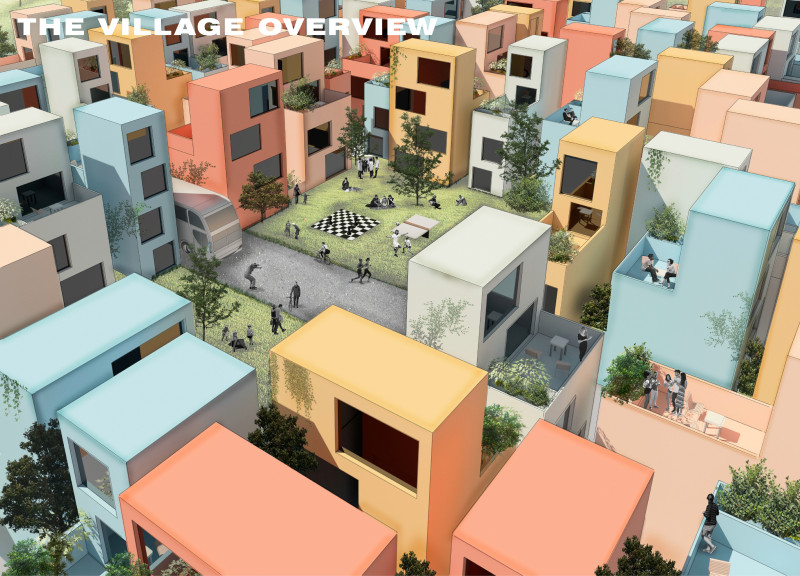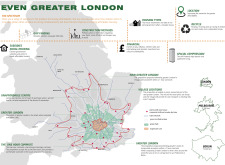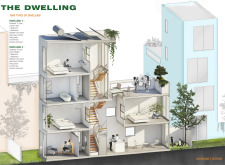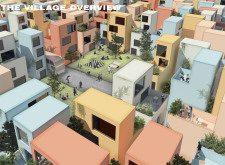5 key facts about this project
The design focused on housing affordability in Greater London responds to the ongoing challenges of urban living. It aims to address rising land prices and the demand for accessible homes through a thoughtful combination of strategies. The central idea promotes compact living, community connection, and the notion of ownership. This approach seeks to create a functional and welcoming environment for residents.
Spatial Configuration
The design includes two distinct types of dwellings to accommodate different household needs. The first option features a footprint of 31 square meters with a total area of 93 square meters. It offers three bedrooms, three bathrooms, a flexible front room, an open-plan kitchen, a living room, a roof terrace, and a private courtyard. The second option slightly increases the footprint to 36 square meters and a total area of 108 square meters, maintaining similar layouts. This modular approach maximizes land use while allowing residents to adapt their living spaces to fit their lifestyles.
Community Engagement
Incorporating communal spaces is central to the design, encouraging residents to interact and build relationships. Shared recreational areas and event spaces enhance community ties, making living here more inviting. The design promotes a car-free environment, with parking located at the edges of the development. This layout makes it easier for residents to walk or bike around the neighborhood, creating a more engaging and accessible atmosphere.
Sustainability
Sustainability is a key consideration throughout the design. Although specific materials are not detailed, the use of prefabrication indicates a commitment to resource efficiency. This method can help reduce waste during construction and improve environmental outcomes. Additionally, principles of recycling and upcycling feature prominently, aligning the project with modern sustainable practices that aim to minimize the ecological footprint.
Infrastructure and Connectivity
A central hub within the design serves both as a nexus for transportation and a venue for community events. This hub connects residents to autonomous bus services, making the one-hour commute more manageable. High-speed internet access is another important feature, ensuring that residents can stay connected with both their community and the larger world. This design choice accommodates contemporary living standards and supports the needs of those accustomed to a digital lifestyle.
Private courtyards and roof terraces add another layer to the living experience, offering personal outdoor spaces. These features encourage residents to spend time outside, promoting well-being and a connection to nature amid the urban surroundings.





















































