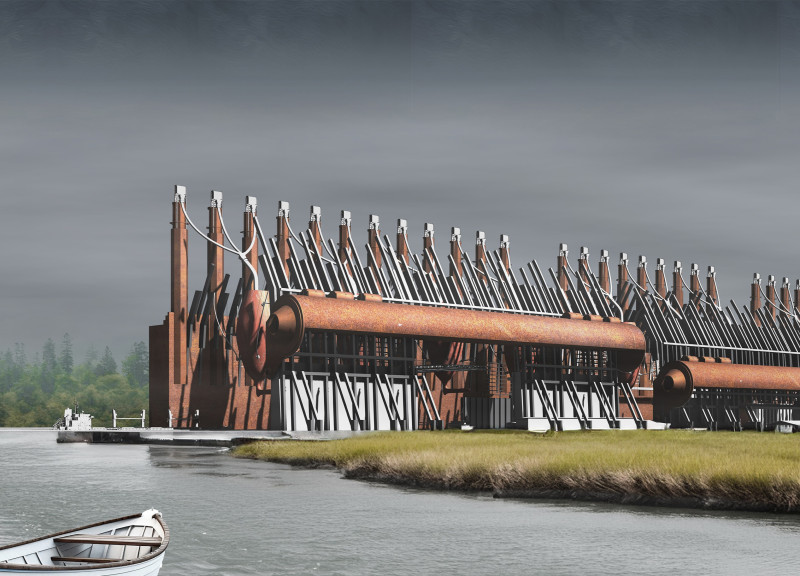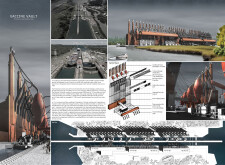5 key facts about this project
## Project Overview
The Vaccine Vault is located along the Panama Canal, a vital maritime route for global trade. The facility is designed to enhance healthcare logistics, specifically in the storage and distribution of vaccines, addressing the complexities and demands associated with vaccine delivery worldwide. The strategic positioning within the canal facilitates the integration of maritime logistics, which is critical for efficient global distribution.
### Spatial Strategy and Functional Layout
The architectural design emphasizes a strategic layout that efficiently organizes multiple functional zones. Key components include climate-controlled vaccine storage pods, specifically engineered to maintain strict temperature requirements for varied vaccine types. The facility features loading and unloading areas equipped with specialized transfer mechanisms to facilitate swift movement between shipping vessels and storage. Additionally, research facilities are incorporated to support ongoing studies in virology and vaccine development, promoting a seamless connection between academic inquiry and logistical processes.
### Materiality and Sustainability Features
Material selection for the Vaccine Vault focuses on functionality, durability, and environmental sustainability. Structural elements utilize steel for strength, while insulated panels are integral for preserving temperature-sensitive vaccines. Concrete provides a robust foundation, and high-performance glazing allows natural light while maintaining thermal control. Specialty coatings on structural components enhance resilience against the humid environment of the canal. Furthermore, the design incorporates sustainable elements such as green roofs and rainwater harvesting systems, reinforcing the commitment to minimizing the environmental impact of vaccine distribution operations.




















































