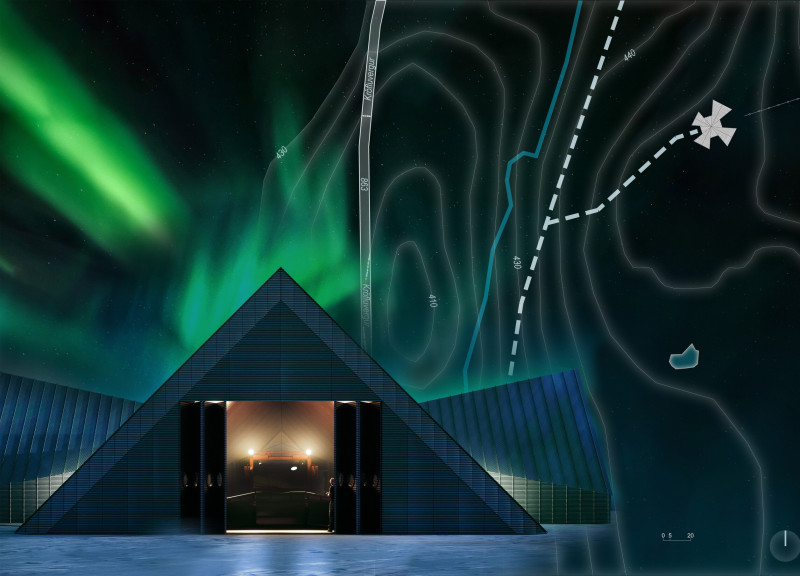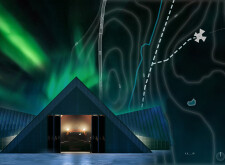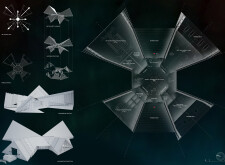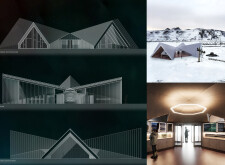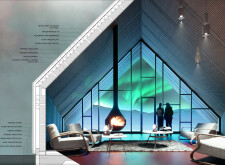5 key facts about this project
### Project Overview
Located in a northern region known for its stunning auroras, the design focuses on a multifunctional facility that promotes interaction with the natural environment. The intent is to create a space that facilitates various activities, enhancing the visitor experience while respecting the local ecology.
### Spatial Configuration and Functional Areas
The architectural approach draws inspiration from traditional northern design, featuring triangulated forms that reflect the surrounding mountainous terrain. The layout includes diverse functional zones such as public gathering areas for community engagement, interactive information points that educate visitors about local nature and culture, as well as amenities tailored for outdoor activities. The axial design encourages movement and exploration throughout the building, with strategic view corridors that frame the auroras and surrounding landscape.
### Materiality and Sustainability
The project employs a carefully considered palette of materials to enhance both aesthetic appeal and environmental performance. Durable metal sheet cladding provides modern visual qualities while reflecting natural light, while engineered Kerto wood plates signify an eco-friendly choice. The incorporation of glass elements maximizes natural light and visual connectivity with the external environment. Sustainability is a focal point; thermal and acoustic insulation methods ensure energy efficiency in extreme weather conditions. Additionally, the design includes features such as a dedicated viewing deck for the northern lights, providing an immersive yet comfortable experience for visitors.


