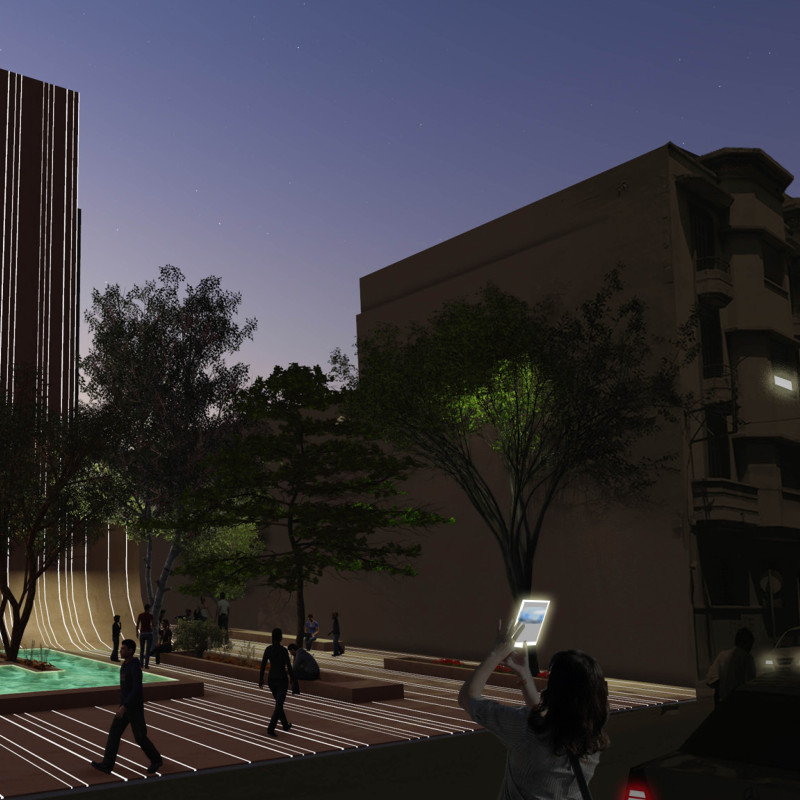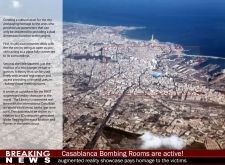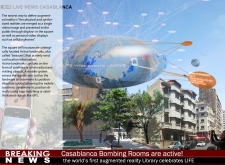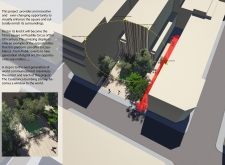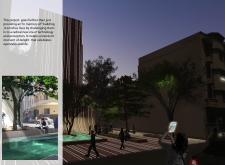5 key facts about this project
### Project Overview
Located in Casablanca, Morocco, the Augmented Reality Library is designed to serve as a cultural asset that honors historical memory while incorporating advanced technological elements. The structure aims to enhance the urban landscape by creating a dynamic interplay between physical space and digital resources, encouraging public participation and engagement with both local history and global contexts.
### Spatial Configuration
The design centers on dual functionality, operating as both a public plaza and a virtual library. The open plaza facilitates community gatherings and encourages pedestrian movement, fostering social interactions among residents and visitors. The inclusion of an amphitheater-like structure allows for performances and events, reinforcing the plaza as a communal hub. Within this context, the library employs augmented reality technologies to provide real-time access to significant global data, enhancing the user experience through interactive digital interfaces.
### Material and Technological Considerations
The architectural approach emphasizes sustainable and durable materials to complement the library's functional and aesthetic requirements. Potential materials may include concrete for structural integrity, glass to maximize natural light and transparency, and wood for seating areas to create a welcoming environment. The integration of smart technology features—such as location-based beacons and dynamic digital art installations—further distinguishes this project. These elements not only provide personalized information to visitors but also have the potential to transform public art, adapting to cultural narratives and enriching the local experience.


