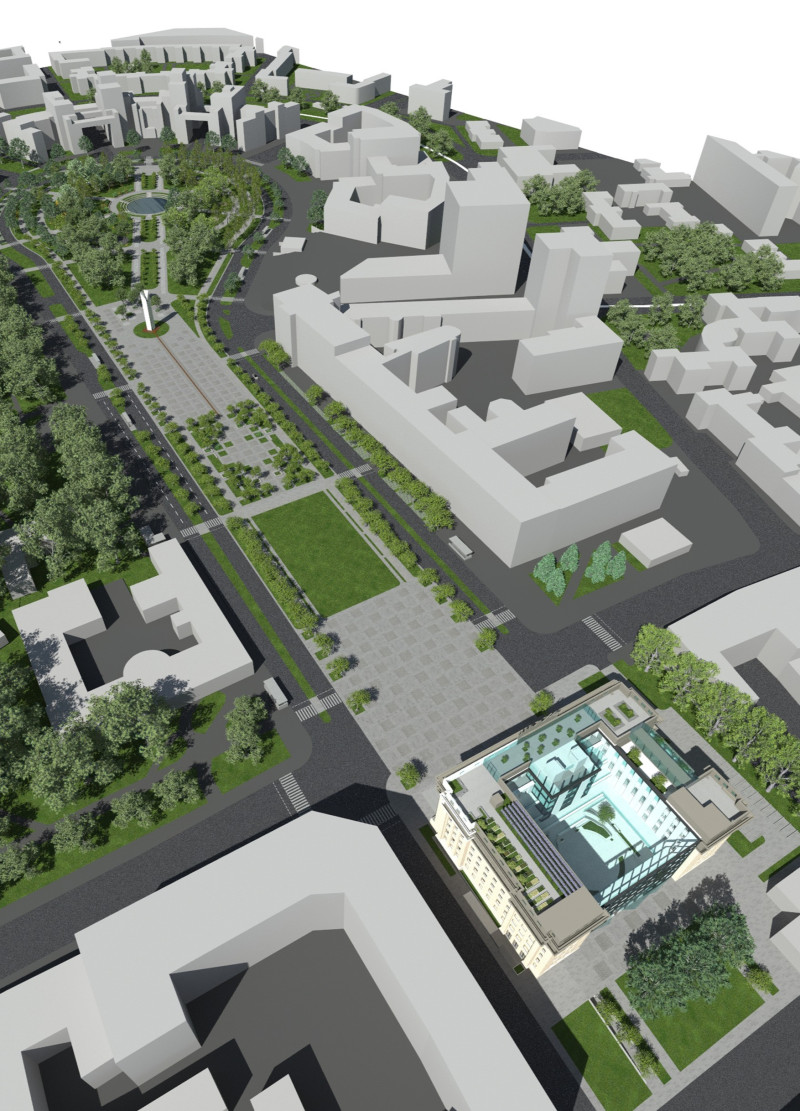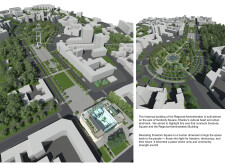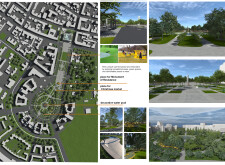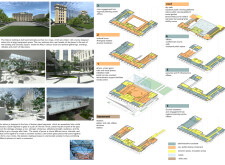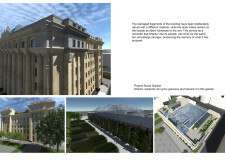5 key facts about this project
### Overview of Revitalization at Freedom Square, Kharkiv
The proposal for Freedom Square in Kharkiv, Ukraine, focuses on revitalizing the area to enhance its sociocultural relevance while meeting community needs. This design synthesizes modern architectural approaches with the historical context of the square, intending to create a space that promotes unity and resilience following recent challenges.
### Spatial Organization and Community Engagement
The design organizes Freedom Square into a series of interconnected areas, each serving a specific function. A central circular garden integrates pathways, seating areas, and zones designated for community events and gatherings. This central space is designed to enhance accessibility and encourage interaction, fostering an atmosphere of connectivity among users. The Regional Administration building, positioned along the axis of Svobody Square, acts as an architectural anchor, respecting its historical elements while incorporating modern materials, thereby facilitating civic engagement in the adjacent atrium.
### Materiality and Environmental Integration
The materials selected for this project include glass for the atrium, concrete for walkways, stone to retain historical character, steel for structural elements, timber for landscaping, and vegetation throughout green areas. This combination emphasizes durability and aesthetic appeal, facilitating a dialogue between the past and present. Additionally, the project incorporates sustainable technologies such as rainwater harvesting systems and photovoltaic panels to promote self-sustainability while minimizing environmental impact. The landscape design, characterized by diverse plantings, aims to create aesthetic, recreational, and social spaces for both residents and visitors, enhancing the ecological footprint of Freedom Square.


