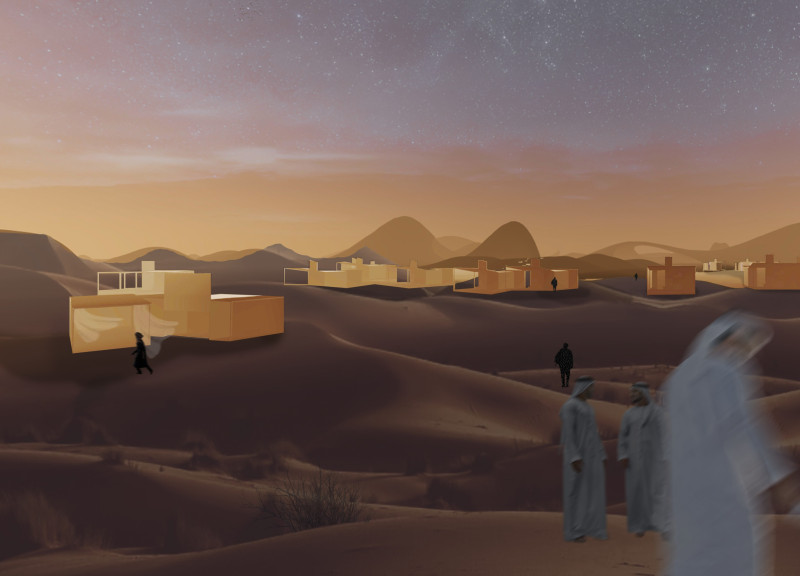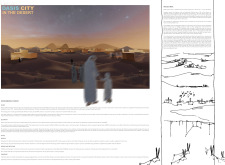5 key facts about this project
Oasis City in the Desert is a contemporary solution for sustainable urban living within the Liwa desert region. The design connects traditional Bedouin culture with modern principles, aiming to create a habitat that blends human life with the natural landscape. The project places a strong emphasis on ecological preservation and fostering community interaction alongside eco-tourism.
Ecological Heart
The ecological heart acts as the central feature of the design, serving as an enhanced natural habitat near a Protected Area. This aspect is important for supporting biodiversity and ecological health. The layout allows for movement between different zones, helping wildlife thrive while giving humans opportunities to engage with their surroundings. The incorporation of indigenous oases and desert plants provides natural cooling and condensation, crucial for comfort in a hot climate.
Habitable Zones
The habitable zones are areas specifically for people to live and include sustainable units designed for visitors. A common hub serves as the focal point here, encouraging interaction and cultural exchange among residents and tourists. The hub connects to the desert souq, which mimics the feel of traditional markets, promoting social experiences while offering necessary services. Each unit is adaptable in design to meet various communal needs and individual preferences.
Sustainability Strategies
Sustainability plays a key role in the operational aspects of the project, particularly in its approach to water and energy management. Water will be harvested using metal organic frameworks (MOFs) that capture humidity from the air, providing a reliable water supply in an arid region. Energy needs will be met through a combination of amorphous silicon photovoltaic glazing panels and vertical-axis wind turbines. This setup takes advantage of both sunlight and wind, with battery storage in each unit enabling the use of energy for lighting and heating throughout the day and night.
Waste Management and Transportation
The waste management approach emphasizes recycling and resource efficiency. Greywater from sinks and showers will be reused for irrigation and flushing toilets, highlighting the importance of conserving water. Organic waste will be processed in a bio-digester, converting it into energy for communal kitchens. In addition, a new Hyperloop terminal is planned to improve transport links to Abu Dhabi, minimizing the environmental impact associated with travel.
The design creates a thoughtful relationship between human structures and the natural world. Communal areas and individual lodges are carefully positioned to encourage interaction while respecting the surrounding ecosystem. This project embodies a commitment to ecological balance and presents a model for future developments in desert environments.



















































