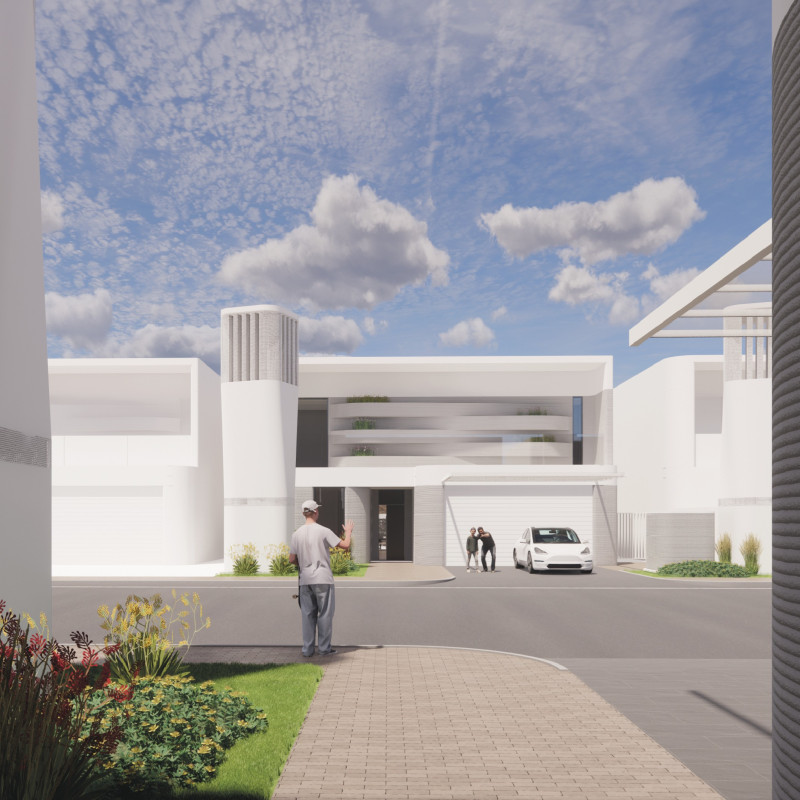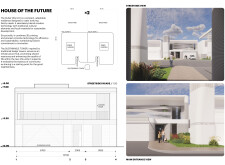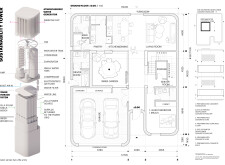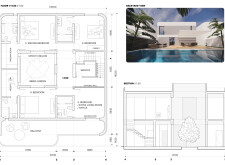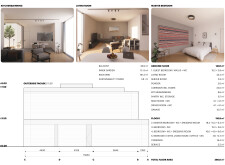5 key facts about this project
## Project Overview
The Dubai Villa Unit is situated within the dynamic urban context of Dubai, aiming to respond to the demands of contemporary family living. The design integrates traditional Emirati architectural elements with modern technological advancements, prioritizing functionality, sustainability, and community interaction.
## Spatial Configuration and User Experience
The villa is organized into two distinct units, each featuring thoughtfully designed layouts that encourage both privacy and communal engagement. Each unit is accessed through two main entrances leading to a shared community area, fostering social interaction among residents. The ground floor includes versatile living spaces such as a kitchen/dining area and a guest bedroom, arranged around a central inner garden that serves as a communal green space. The second floor accommodates four spacious bedrooms, strategically positioned to overlook the inner garden while providing privacy. The adaptability of these rooms allows for various functions, responsive to the evolving needs of the occupants.
## Materiality and Sustainability
The architectural approach emphasizes sustainability through the use of innovative materials and technologies. Key components include 3D-printed geopolymer concrete, noted for its low environmental impact and versatility, and prefabricated concrete elements that facilitate efficient construction with minimal waste. Large glass windows and sliding doors are incorporated to enhance natural light and promote a connection between indoor and outdoor environments. Noteworthy features also include an atmospheric water generator for potable water production, a solar panel system for energy generation, and a unique Sustainability Tower that centralizes key resources for both villa units. This tower not only incorporates advanced water and air filtration systems but also serves as a community hub, reinforcing resource sharing and enhancing resident quality of life.


