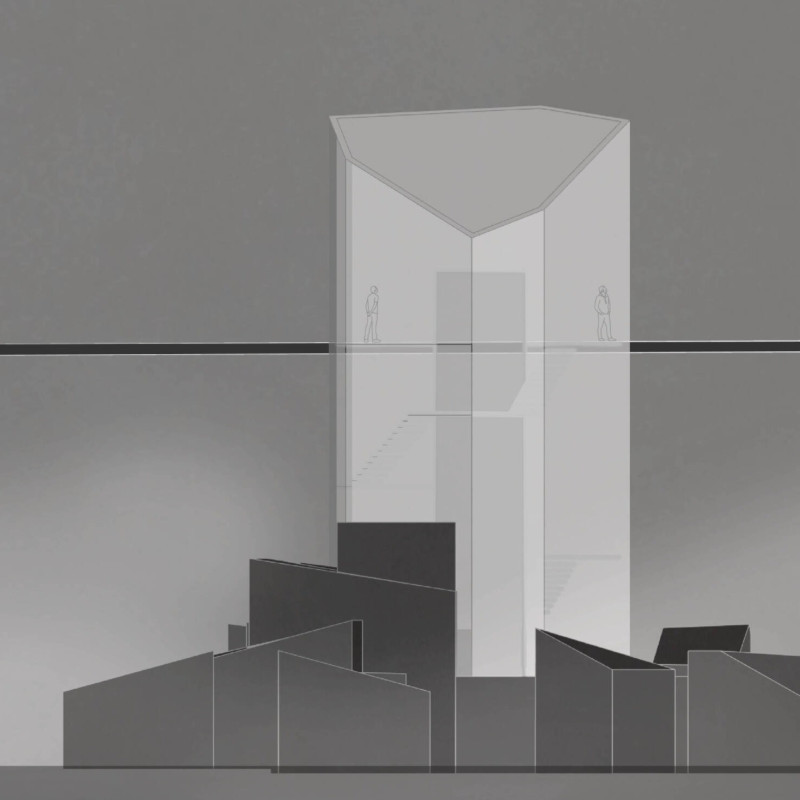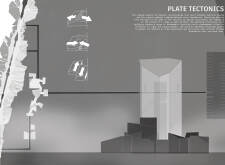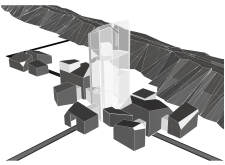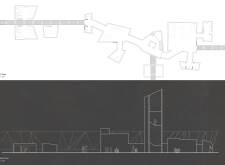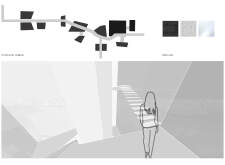5 key facts about this project
The design explores the dynamic relationships between tectonic plates, situated in a setting that emphasizes the interaction between architecture and the natural landscape. It combines structural form and user experience, creating spaces that invite exploration. The design emphasizes both isolation and connection, mirroring the traces left by geological movements.
Conceptual Framework
The inspiration comes from natural fissures, which translate into architectural forms. Each structure is crafted to evoke a sense of atmospheric separation, while connecting passageways allow natural light to fill the spaces. This design concept creates a connection between the inside and outside, fostering a conversation between constructed forms and the surrounding environment.
Spatial Organization
Distinct pathways lead visitors through the site, promoting exploration and engagement with diverse spaces. This spatial arrangement encourages a deeper understanding of the dialogue between ancient and modern structures. The layout enhances the user experience, effectively balancing the themes of separation and community.
Geographic Context
Attention to the geographic context is evident, as the design harmonizes with the natural landscape. It responds to the unique features of the site, allowing new construction to blend with existing geological forms. This focus on context underscores a commitment to environmental awareness and sustainability in design.
As a result, the architecture captures the essence of geological phenomena and invites users to engage with light and space. The interplay of form and user experience creates a distinct atmosphere that connects people to their surroundings.


