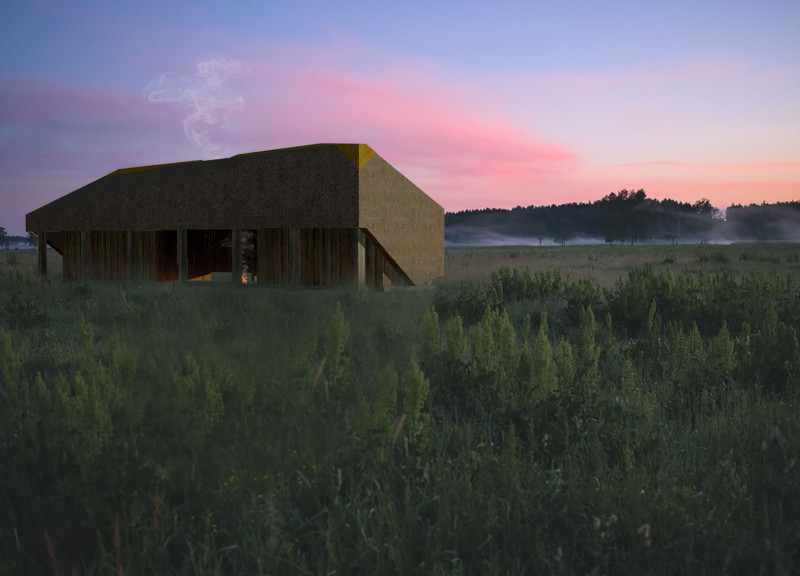5 key facts about this project
### Overview
The Jani Cabin is situated within a forested area of Latvia, reflecting a synthesis of contemporary architecture and the region's cultural heritage. This project addresses the crucial relationship between nature and community, with a particular emphasis on the significance of fire as a focal point for gathering and ritual. By providing a functional retreat that honors traditional values, the design aims to create spaces for both communal interaction and personal reflection.
### Spatial Organization
The layout of the Jani Cabin incorporates a variety of spaces to support diverse activities. Central to the design is an intimate gathering area oriented around a hearth, fostering community engagement while also providing private areas for individual respite. Enclosed sleeping quarters and open living spaces offer flexibility, accommodating both group dynamics and solitary experiences. The sheltered gathering area serves as a transitional space between indoor and outdoor environments, promoting connection with the surrounding landscape.
### Material Selection and Sustainability
The design prioritizes sustainable practices through careful material selection that resonates with the local context. Reclaimed barn wood beams and planks contribute to a rustic aesthetic while reducing the carbon footprint associated with new materials. The use of thatch roofing provides natural insulation, blending seamlessly with the rural landscape. Additionally, large frameless glass elements enhance connectivity to the outdoors, while the incorporation of photovoltaic cells underscores a commitment to renewable energy solutions. Each material choice reflects the project's ethos of durability and environmental stewardship.























































