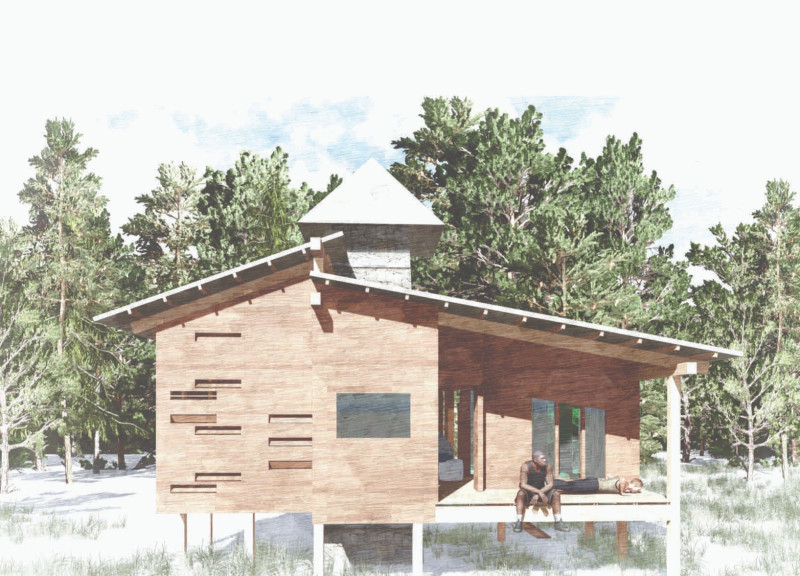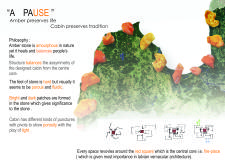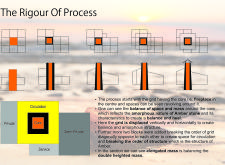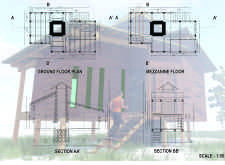5 key facts about this project
### Overview
"A PAUSE" is situated in a verdant landscape in Latvia, drawing inspiration from both the local architectural vernacular and the therapeutic qualities attributed to amber. The project aims to create a space that enhances well-being and fosters a deep connection with nature, serving not only as a shelter but as an environment conducive to tranquility and reflection.
### Spatial Organization and User Interaction
Central to the design is an asymmetrical layout anchored by a fireplace, reminiscent of traditional Latvian architecture. This core enables a thoughtful arrangement of private and communal spaces, facilitating movement and interaction among users while allowing for moments of solitude. The design prioritizes spatial flow, ensuring that different areas serve specific functions while promoting a cohesive and harmonious living experience.
### Material Selection and Environmental Integration
The project employs a carefully considered palette of materials that reflect its conceptual foundations. Stone provides a strong, tactile base; wooden planks contribute warmth and connect the structure to its natural surroundings; and a thatch roof enhances sustainability through insulation and visual authenticity. Glass elements are strategically incorporated to maximize natural light and extend visual connections to the landscape. This choice of materials not only emphasizes durability and ecological responsibility but also pays homage to the traditional building techniques of the region.
### Technical Specifications
The material selections include:
- Stone (300 mm x 300 mm)
- Wooden Planks (300 mm x 1200 mm)
- Thatch Roof
- Beams (120 mm x 250 mm, 150 mm x 150 mm)
- Columns (150 mm x 150 mm)
- Joists (75 mm x 50 mm)
- Perlin (75 mm x 50 mm)
- Rafters (120 mm x 250 mm)
The architectural drawings, including floor plans and elevations, provide insight into the careful crafting of circulation pathways and the balance between solid structures and open spaces, enhancing natural light flow and ventilation while integrating the building with its environment.























































