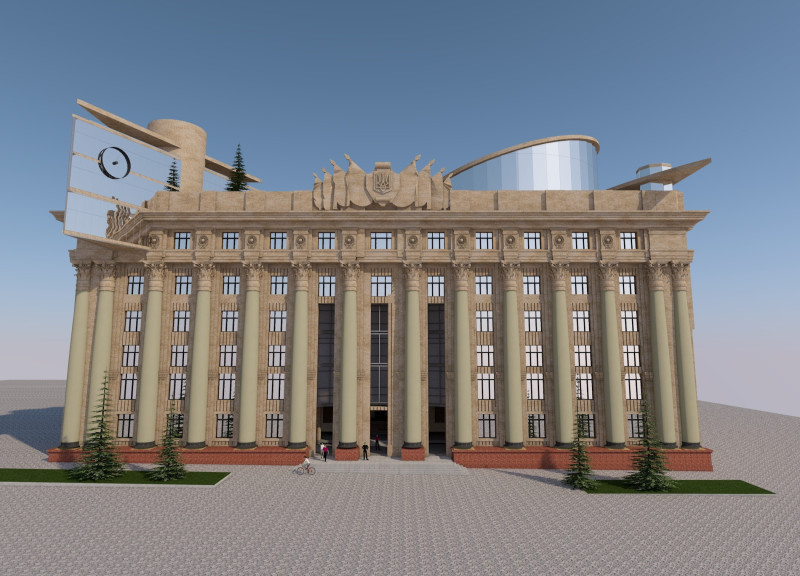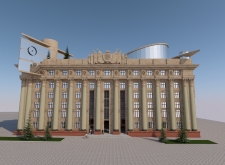5 key facts about this project
**Overview**
Located in a city that values both its historical context and modern design, the building presents a synthesis of classical and contemporary architectural elements. The structure's façade and spatial arrangement reflect a careful consideration of both heritage and innovation, establishing a significant presence within the urban landscape. The design aims to create an environment that melds functionality with an aesthetic that pays homage to traditional forms while embracing contemporary needs.
**Spatial Strategy**
The architectural concept prominently features a classical façade characterized by a grand portico supported by fluted columns, evoking the stability of historical governmental buildings. Above this classical base, an asymmetrical roofline introduces a blend of rounded and angular shapes, reflecting a modern approach to space and form. This design strategy facilitates varied internal configurations, allowing for multifunctional spaces that support diverse civic and cultural activities.
**Materiality and Sustainable Design**
A deliberate selection of materials contributes to the building's functional integrity and aesthetic appeal. The façade includes elegant stone cladding, likely sourced from local limestone, providing a durable and timeless character. Expansive glass elements in the upper section enhance natural light access and offer panoramic views, complementing the solid stone with a contemporary touch. Metal accents, such as railings and structural supports, are crafted from steel or aluminum, adding a sleek finish to the overall design.
Landscaped areas surrounding the building incorporate greenery, including small evergreen trees that promote environmental sustainability and provide visual interest. The design notably incorporates features such as a circular observation deck or clock tower, which not only enhances the skyline but also offers an inviting public space. Collectively, these elements contribute to a synthesis of historical reverence and modern innovation, positioning the building as a civic institution that accommodates both public engagement and functional adaptability.



















































