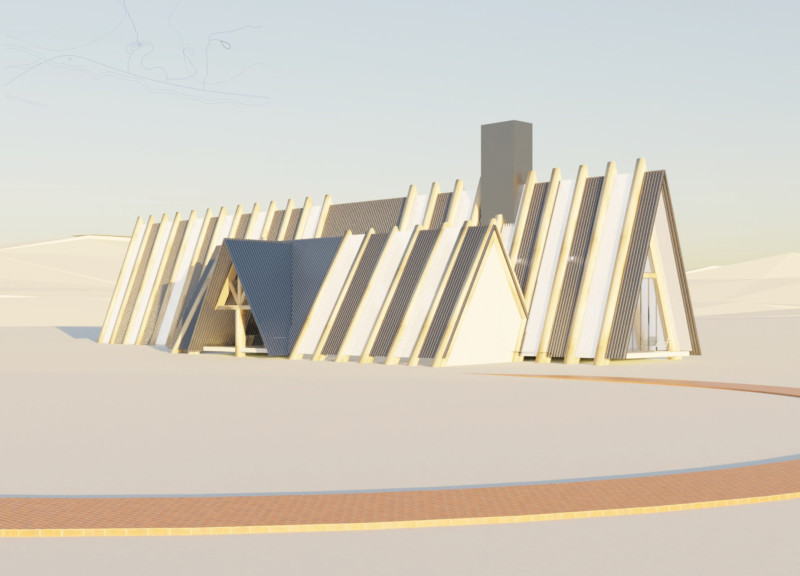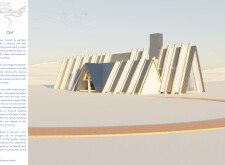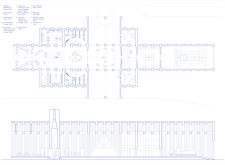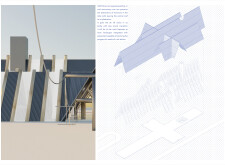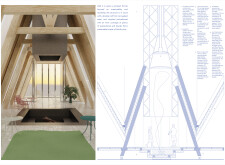5 key facts about this project
### Overview
Located in Iceland, the structure embodies a commitment to ecological design and harmonious integration with its surrounding landscape, drawing inspiration from the lifestyle of local reindeer. The project features a viewing deck oriented towards the nearest body of water, fostering a connection between occupants and the natural environment. Key to its concept is the implementation of sustainable practices, such as an off-grid water collection system and a composting toilet, which reflect an intention to promote responsible living.
### Material Palette and Construction Methodology
The materiality of the project emphasizes sustainability and robustness, utilizing resources that align with traditional Nordic construction techniques. The predominant use of locally sourced wood provides structural integrity while reinforcing eco-friendly practices. Corrugated steel roofing ensures durability against harsh weather conditions. Additionally, recycled polycarbonate panels allow for natural light and thermal regulation within the building, while mineral wool insulation maintains energy efficiency amidst Iceland's variable climate.
The internal finishes employ Nordic pine, contributing to a warm atmosphere, and large glass openings enhance visual connections to the landscape. Concrete serves as the foundational material, ensuring stability and strength. This carefully selected palette not only reflects the local character but also enhances the building's functional and aesthetic performance.
### Spatial Configuration and User Experience
Attention to spatial organization facilitates fluid movement and multifunctionality, crucial for the diverse activities supported by the facility. Public areas, such as the dining room and lounge, are strategically positioned to optimize natural lighting and encourage social interaction. Additional programmatic elements, including a viewing deck, restrooms, and support facilities, enhance the overall user experience by providing essential services without overshadowing the surrounding landscape.
The distinct architectural form features asymmetrical rooflines converging at a central ridge, offering both visual interest and practical benefits, such as improved snow management. Overall, the design achieved through these spatial strategies and material choices supports both recreational needs and environmental awareness, ensuring the building's relevance within its dramatic Icelandic context.


