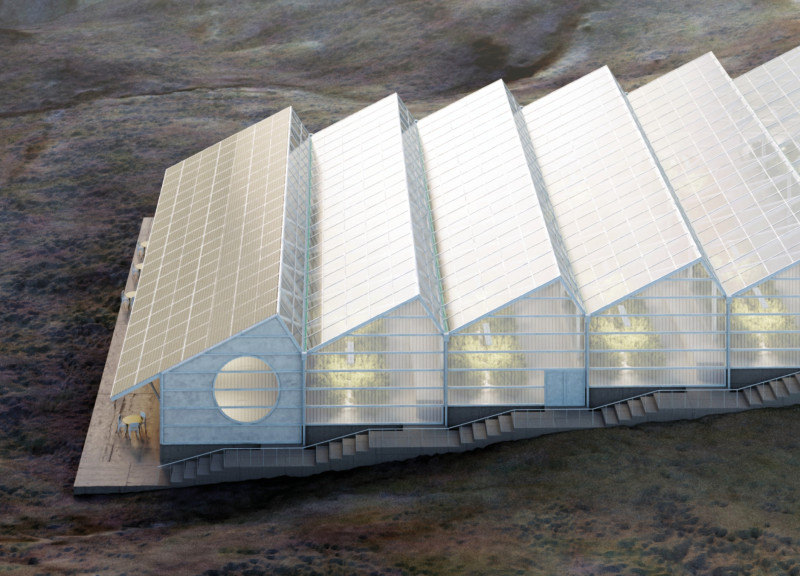5 key facts about this project
The new greenhouse project is designed to integrate closely with its natural surroundings and serves multiple functions, including agricultural production and educational outreach. It is strategically located to take advantage of the landscape, enhancing user experiences while emphasizing sustainable practices. The overall concept balances functionality with an enhanced user interaction, focusing on adaptability and efficiency.
Building Modularity
The greenhouse employs a modular framework that allows for flexibility in spatial arrangement. This modular design addresses both operational needs and future expansion possibilities. Each section of the building works together, creating a unified structure that can grow without sacrificing its overall harmony. This approach not only meets current requirements but also prepares the space for potential changes over time.
Spatial Organization
Inside the greenhouse, the layout is carefully planned to optimize the flow of visitors. There are two main pathways leading to the dining area. One is quick and direct, while the other encourages a slower, more educational experience. This design invites guests to engage with the agricultural processes taking place. The restaurant is positioned to offer broad views of the surrounding landscape, enriching the dining experience and reinforcing the connection to the environment.
Material Selection
The materials used include bare steel, glass, and reinforced concrete. These choices provide necessary structural support and allow ample sunlight to enter, which is essential for plant growth. The use of prefabrication techniques improves efficiency, reducing both construction time and costs. These materials help create a robust facility that is functional and visually appealing, suited for its purpose.
Sustainable Systems
Incorporating energy-efficient systems like geothermal heating highlights the commitment to sustainability. Rainwater collection and solar panels contribute to a responsible environmental approach, allowing the building to operate effectively while minimizing its ecological impact. The design thus embraces natural resources, fostering a productive environment where learning about agriculture can thrive.
The asymmetrical roof, with its larger southern pitch designed for maximum sunlight, adds a practical yet elegant feature to the building. This design choice not only enhances functionality but also defines the building's character, creating a practical space that complements its surroundings.























































