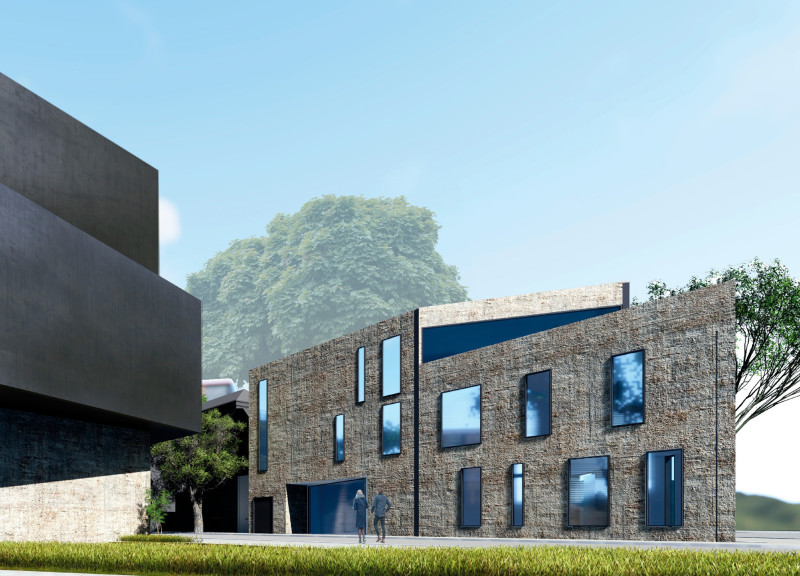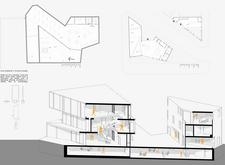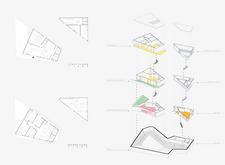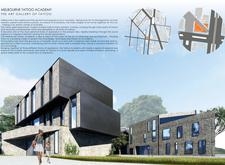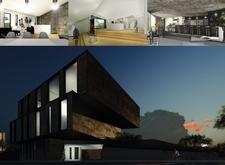5 key facts about this project
### Overview
The Melbourne Tattoo Academy, located in Melbourne, Australia, is designed as an educational and cultural facility that seeks to redefine perceptions of tattoo artistry. The project is intended to serve both educational purposes and community engagement, positioning itself as a hub for artistic exploration. By emphasizing transparency in its design, the building invites public interaction and aims to demystify the practices involved in tattooing.
### Spatial Organization and Interior Design
The design features a multi-level arrangement that includes underground, ground, first, and second floors. This spatial organization facilitates a blend of workshops, classrooms, exhibition spaces, and communal areas, promoting an integrated educational experience. The interior layout employs open floor plans characterized by minimalistic aesthetics, utilizing clean lines and thoughtful material contrasts. Wooden flooring introduces warmth amidst the industrial elements, fostering a welcoming atmosphere conducive to learning and collaboration.
### Material Palette and Sustainability
The material selection for the Melbourne Tattoo Academy underscores both durability and aesthetic coherence. Concrete forms the primary external structure, providing strength and a rugged appearance that aligns with urban architectural trends. Steel components enhance the building's resilience, while extensive use of glass increases natural light and connectivity with the surroundings, allowing for both physical and conceptual openness. Wood plays a significant role in interior finishes, enriching the tactile experience of the spaces. The design incorporates natural light to promote energy efficiency, representing a commitment to modern sustainable practices while supporting the functional versatility of the building.


