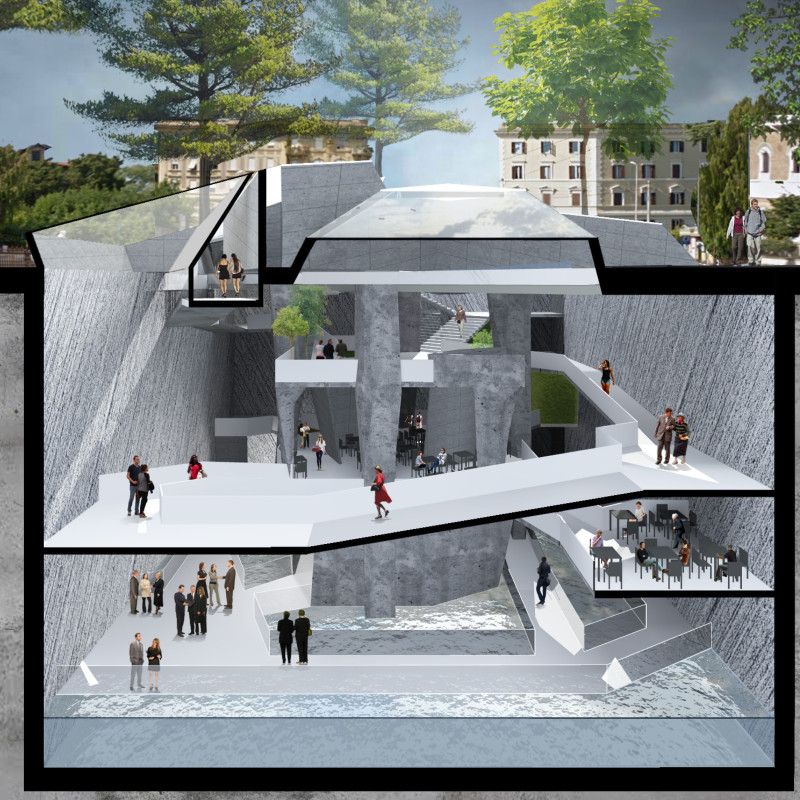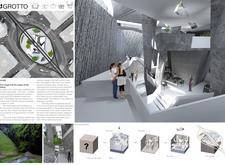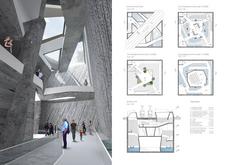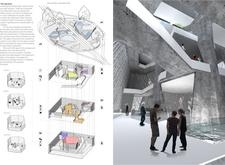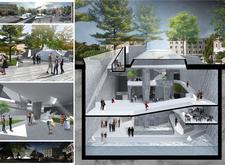5 key facts about this project
### Project Overview
The Grotto is situated in a dynamic urban environment characterized by mixed-use developments. The design approach emphasizes the integration of the built environment with its natural surroundings, utilizing innovative forms and materials that promote interaction and exploration among users.
### Spatial Organization and Functional Outcomes
The multi-level configuration includes distinct zones that serve various community functions. An entrance square serves as the primary gathering point, welcoming visitors into the building. Adjacent to this space are the café and main hall, which prioritize social engagement and community interaction. Additionally, multi-functional halls are designed to accommodate diverse activities, including exhibitions, performances, and installations, allowing for flexible layouts tailored to specific events.
### Material and Design Elements
A modernist material palette is employed throughout the project, featuring reinforced concrete for structural integrity and organic texture, alongside expansive glass façades that facilitate natural light and provide views of the surrounding area. The integration of organic landscaping elements enhances indoor biodiversity, connecting users to the external environment. The architectural composition includes asymmetrical forms inspired by natural rock formations, while the interior is enhanced by features such as skylights and water elements, which contribute both aesthetically and psychologically to the user experience. A distinctive ramp functions as both circulation and exhibition space, fostering movement and visual continuity within the structure.


