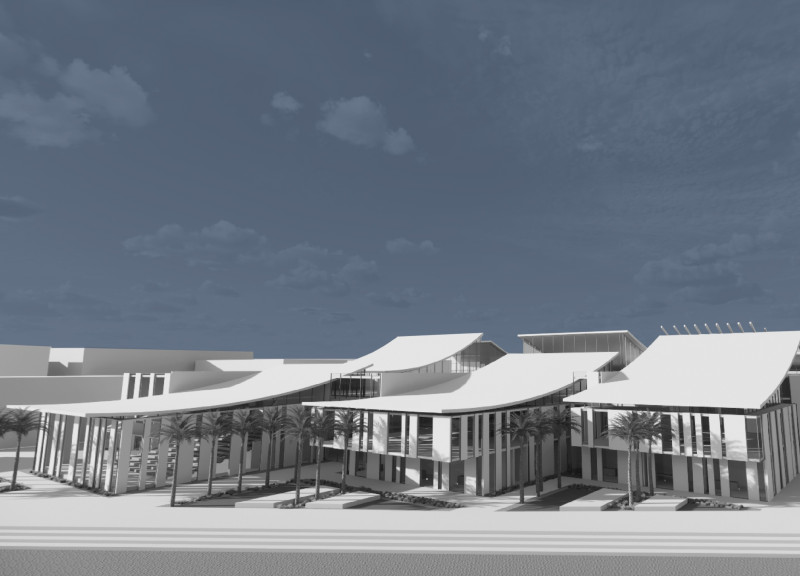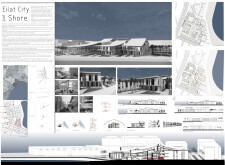5 key facts about this project
### Overview
The project in Eilat, Israel, leverages the natural coastal landscape at the northern tip of the Red Sea, aiming to create a cohesive relationship between the urban setting and beachfront activities. It focuses on fostering an interactive environment that allows movement between the city’s amenities and the shoreline. The design considers the geographical attributes of Eilat, with a strategic layout that promotes accessibility and connectivity for both residents and visitors.
### Spatial Organization
The site plan features a thoughtful arrangement of buildings that balances private areas with public spaces. Pathways leading to the shore enhance navigation, ensuring easy access to the coastline. The architectural layout includes flexible interior spaces designed for communal use, fostering social interaction while optimizing natural daylight and ventilation through sustainable organizational practices. Variations in building forms and rooflines introduce movement and encourage dynamism within the overall composition.
### Material Selection and Environmental Strategy
Key materials chosen for the project include reinforced concrete for structural integrity, extensive use of glass to maximize light and blur the boundaries between inside and outside, and wood for warmth and connection to nature. Metal accents contribute to the modern aesthetic while ensuring durability. The design incorporates passive solar strategies and utilizes positioned skylights and expansive glass surfaces to reduce dependency on artificial lighting, enhancing energy efficiency and occupant comfort. Coupled with the integration of natural elements such as courtyards and green spaces, these choices collectively support an environmentally sustainable approach.




















































