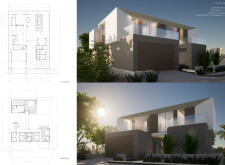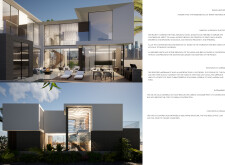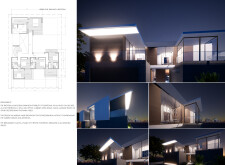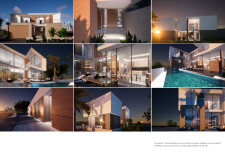5 key facts about this project
## Overview
Located in Dubai, the design integrates modern architectural aesthetics with the local context, creating a living environment that responds to the region's cultural and climatic nuances. The project is characterized by its striking facade and innovative layout, which prioritize both comfort and functionality. By adhering to the principles of Emirati architecture while accommodating contemporary lifestyles, the design seeks to foster a harmonious relationship between indoor and outdoor spaces.
### Materiality and Craftsmanship
The selection of materials is integral to the project’s identity, enhancing its visual and tactile qualities. Key materials include glass, which facilitates transparency and maximizes natural light; white stucco, which contrasts with the warm tones of natural stone and wood to create a crisp look; and natural stone, which provides durability and texture. The incorporation of wood accents not only adds warmth but also contributes to a welcoming atmosphere. Together, these materials create a cohesive visual language characterized by organic textures and clean lines.
### Spatial Organization and Functionality
The spatial layout, distributed across two levels, strategically allocates areas for both private and communal use. The lower level features an open-plan living area that encourages interaction, seamlessly connecting to the dining space and modern kitchen, while also accommodating guest facilities that ensure privacy. On the upper level, private quarters include bedrooms with en-suite bathrooms, enhancing comfort and seclusion. Generous outdoor terraces allow for integration with the surroundings. Additionally, the design anticipates potential future expansions, accommodating evolving family needs within the residential context.
### Climate Adaptability and Sustainability
The architectural design incorporates innovative features that address climate responsiveness. A robust steel frame structure ensures resilience against regional climatic conditions, and ventilation strategies paired with shading devices optimize thermal comfort, reducing energy consumption. The use of locally-sourced materials supports sustainability by minimizing transportation emissions and reinforcing local economies, aligning with contemporary architectural practices focused on environmental responsibility.





















































