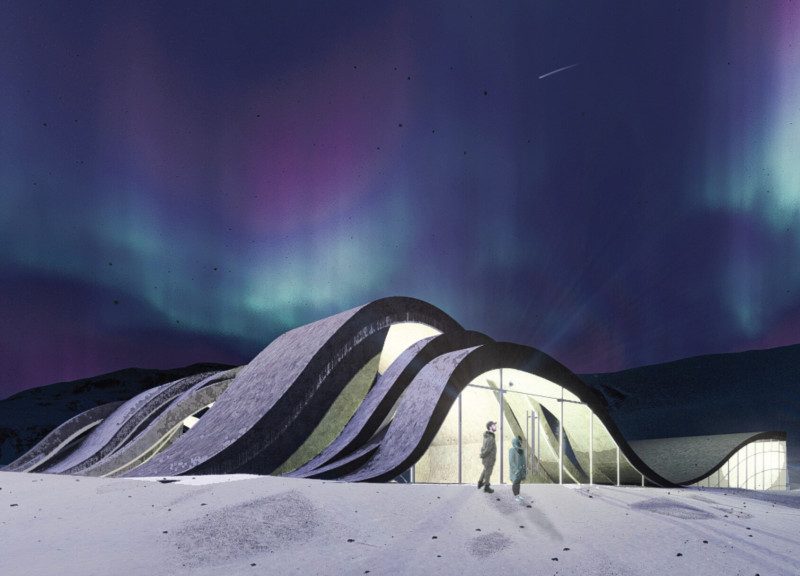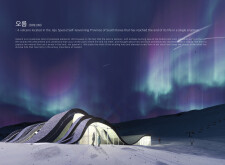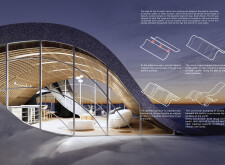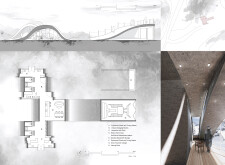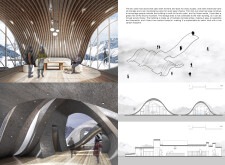5 key facts about this project
### Overview
OREUM is situated in the Jeju Special Self-Governing Province of South Korea, drawing inspiration from the region's volcanic landscape, specifically the Orem volcano. The project aims to integrate natural elements with functional design, resulting in a sustainable ski cabin that reflects the characteristics of its geological influences.
### Conceptual Framework
The architectural approach centers on the interplay between volcanic activity and the surrounding environment, illustrating the duality of fire and ice inherent in geological processes. The design embodies the physical properties of volcanic formations, creating a series of flowing, interconnected forms that resemble the hills and valleys of the Icelandic terrain. This fluidity challenges conventional ski cabin aesthetics, instead reinforcing a narrative connected to the land's tectonic movements.
### Materiality
Sustainability is a key focus in the selection of materials, chosen to ensure both structural integrity and aesthetic appeal:
- **Concrete**: Utilized in its raw state for durability and its tactile connection to the volcanic landscape.
- **Wood**: Incorporated into the interior to provide warmth and contrast with the cold exterior, enhancing user comfort.
- **Glass**: Employed extensively to maximize natural light and offer expansive views of the mountainous surroundings, fostering a sense of openness.
- **Insulated membranes**: Enhance thermal efficiency, ensuring comfort in harsh weather conditions.
- **Low carbon materials**: Focused on reducing the project's carbon footprint, aligning with contemporary sustainable practices.
### Unique Design Elements
**Form and Geometry**: The cabin’s undulating roof and wave-like structures not only serve aesthetic purposes but also facilitate efficient water runoff and snow shedding. This dynamic form emphasizes the connection to the natural landscape, contributing to its sculptural quality.
**Functional Zoning**: The interior layout is organized into various functional zones, including ski storage for convenience, social areas with large windows to capture views, and changing rooms to accommodate skiers.
**Adaptability**: The modular design allows for components of the cabin to be assembled or relocated, enhancing its flexibility for varying users and seasonal changes.
### Spatial Experience
Visitors experience a design that emphasizes comfort while fostering a connection to the environment. The use of natural wood textures and gentle curves throughout the cabin mirrors the surrounding landscape, establishing a cohesive relationship between the interior and exterior settings.


