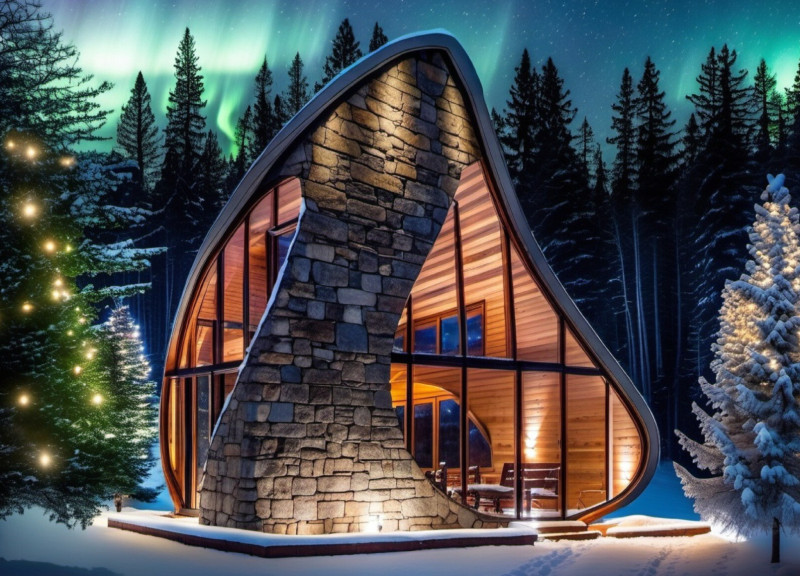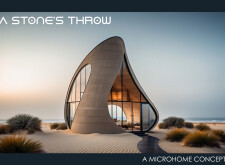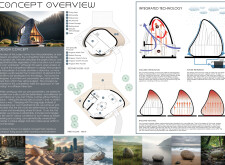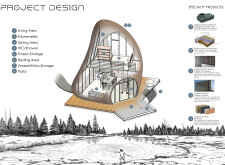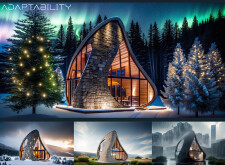5 key facts about this project
## Project Overview
The design titled "A Stone's Throw" embodies a contemporary approach to micro-housing, emphasizing adaptability to various environmental contexts. Intended for versatility, this structure can be positioned in diverse settings, including urban, rural, and natural landscapes. The primary objective is to provide compact living spaces that prioritize comfort and functionality while harmonizing with the surrounding environment.
## Architectural Composition
### Form and Aesthetic Integration
The design features an organic form characterized by curvilinear lines that establish a visual connection with the natural environment. An asymmetric roofline enhances the building's dynamic profile, facilitating an engaging interplay of light and shadow throughout the day. The architecture draws on local cultural aesthetics, integrating modern design with natural elements, which aids in the structure's blending into its environment.
### Material Selection
A diverse array of materials has been employed to balance aesthetic appeal with functional requirements. The primary structural walls utilize concrete for its durability and ability to form smooth shapes. Expansive glass facades foster transparency and blur the boundaries between interior and exterior spaces. Wood accents in the interior create warmth, contrasting with the contemporary concrete and glass. Additionally, the façade features ceramic granites that mimic natural stone while providing durability, and brick adds a tactile quality that connects traditional materiality with modern architecture.
## Innovations in Sustainability
### Environmental Strategies
Sustainability is a fundamental aspect of the design, incorporating advanced environmental technologies. A stacked ventilation system promotes natural cooling through vertical airflow, minimizing reliance on mechanical systems. The inclusion of smart water management systems facilitates rainwater harvesting, effectively reducing environmental impact. Radiant heating utilizes the thermal properties of concrete, ensuring efficient warmth throughout colder months. These elements collectively underscore the commitment to ecological responsibility and resource efficiency in the design.
### Adaptable Design
"A Stone's Throw" features a spatial layout designed to maximize usability within a compact footprint of approximately 270 square feet, organized over two levels. The first floor includes essential living spaces such as a living area, kitchenette, dining space, wellness area, and storage, while the second floor accommodates flexible zones for resting or creative work. This spatial strategy supports a minimalist lifestyle and allows for personalization according to user needs, further enhancing the micro-home's adaptability to a variety of contexts.


