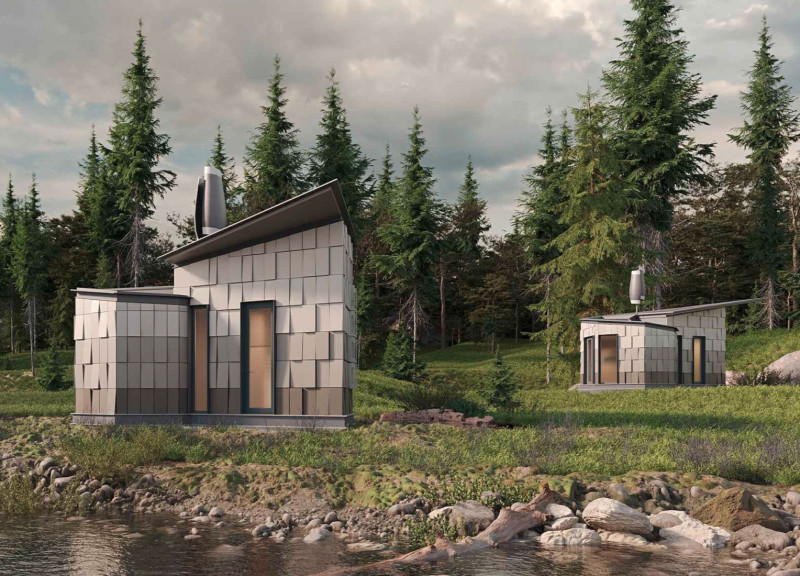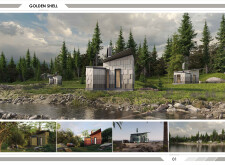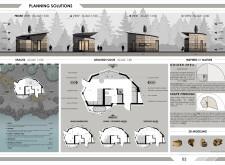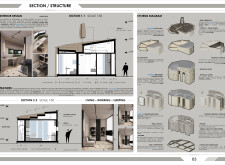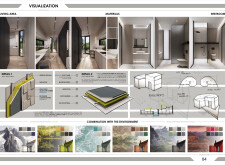5 key facts about this project
# Analytical Report on the Golden Shell Microhome Project
## Overview
The Golden Shell microhome project presents a contemporary architectural approach to minimal living within a natural environment characterized by dense greenery and water bodies. The design integrates spatial efficiency with sustainable practices, aligning with current environmental priorities and catering to diverse lifestyle needs.
## Spatial Configuration and Functionality
The architectural form features an asymmetrical silhouette, combining two primary volumes under a distinctive "cascade roof" that facilitates rainwater collection. The ground floor layout is robust, including designated areas for a mini garden, working space, sleeping quarters, and restroom facilities. This arrangement encourages versatile use of spaces, allowing occupants to transition fluidly between living and working environments, thereby optimizing functionality within a compact footprint.
## Material Selection and Sustainability
Key materials employed in the construction reflect a commitment to durability and ecological responsibility. Kingspan roof panels enhance waterproofing and energy efficiency, while the Kingspan DRI-Design casement system ensures visual harmony with the surrounding landscape. The integration of a Kingspan Slimline water tank efficiently addresses water storage needs. Additionally, wooden finishes evoke a sense of warmth, while acoustic ceiling tiles improve sound insulation, contributing to overall comfort. The use of a lightweight metal framework further supports innovative design solutions without compromising structural integrity.
## Adaptive and Environmental Features
The project emphasizes adaptive living through multifunctional space organization, allowing areas to serve varied purposes as needed. An eco-conscious approach is exemplified by the inclusion of a wind generator and rainwater harvesting systems, minimizing reliance on traditional power sources. Furthermore, the color palette and textures drawn from nature enhance aesthetic coherence, promoting a visual and experiential connection to the environment. Internally, the design incorporates a neutral palette, warm-toned fixtures, and adaptable built-in storage solutions, ensuring the microhome meets the changing needs of its residents.


