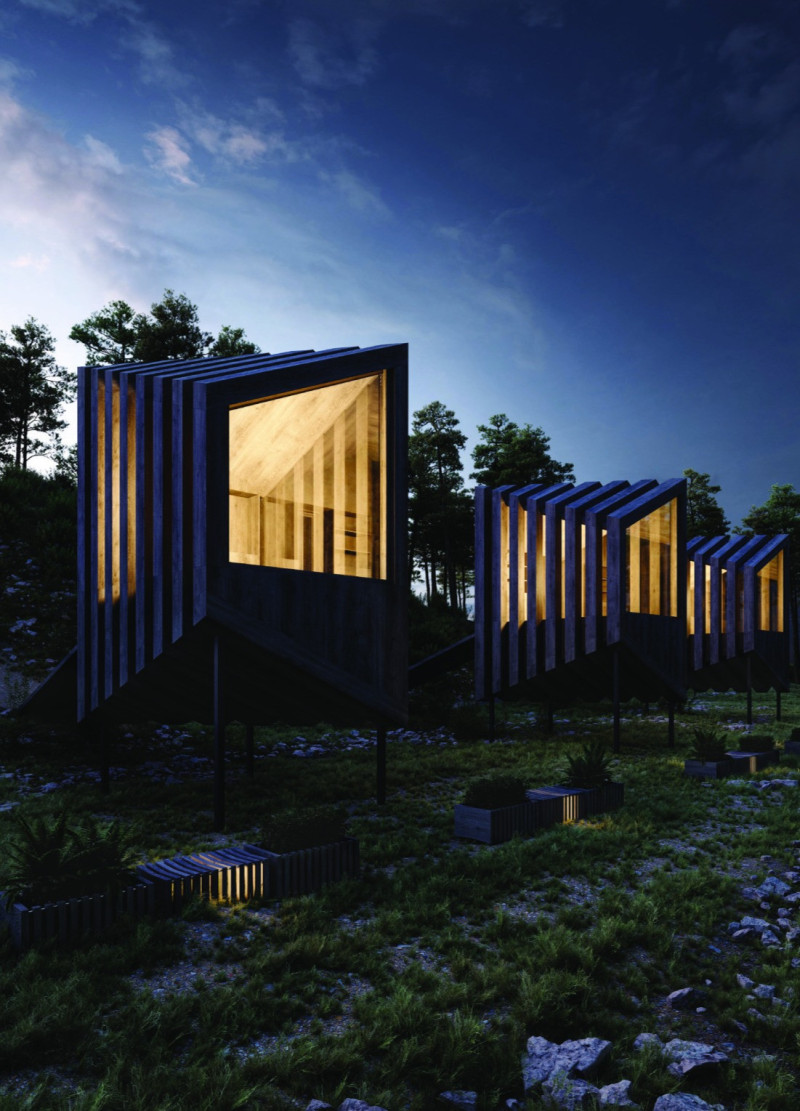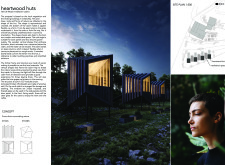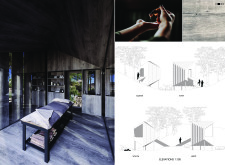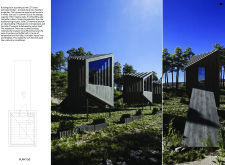5 key facts about this project
The Heartwood Huts project is located in Vale de Moses, designed to function as meditation cabins. It emphasizes a close relationship with the surrounding landscape, drawing inspiration from native vegetation and local geological features. The design features asymmetrical forms and irregular shapes that engage the eye while also enhancing functionality within the natural setting.
Materials and Sustainability
Cross-laminated timber, or CLT, provides the main structure of the huts, known for its strength and ability to regulate temperature. This choice of material helps keep the interiors comfortable in both warm and cool weather. Energy efficiency is a priority; the roofs are angled to support solar panels, which contribute to the project's energy needs. Vertical wooden elements direct rainwater into storage containers, promoting sustainable practices by allowing for water reuse.
Interior Configuration
The internal layout is designed to maximize practical use while maintaining a spacious feel. Storage and washing areas are thoughtfully arranged on the northern side, allowing easy access without disrupting the open space. Triple-layer insulated windows are included for energy efficiency, while frosted glass side panels provide privacy. The southern-facing front features clear glass, which allows occupants to enjoy views of the valley.
Connection to Landscape
Elevating the huts on steel columns allows them to conform to the uneven terrain, creating an adaptable living space. A wooden boardwalk leads from the ground to the entrance, providing accessibility and reflecting traditional building methods. The huts’ asymmetrical shape enhances their interaction with natural light, casting soft shadows and brightening the interior. As evening falls, they take on a gentle glow, resembling lanterns in the twilight.





















































