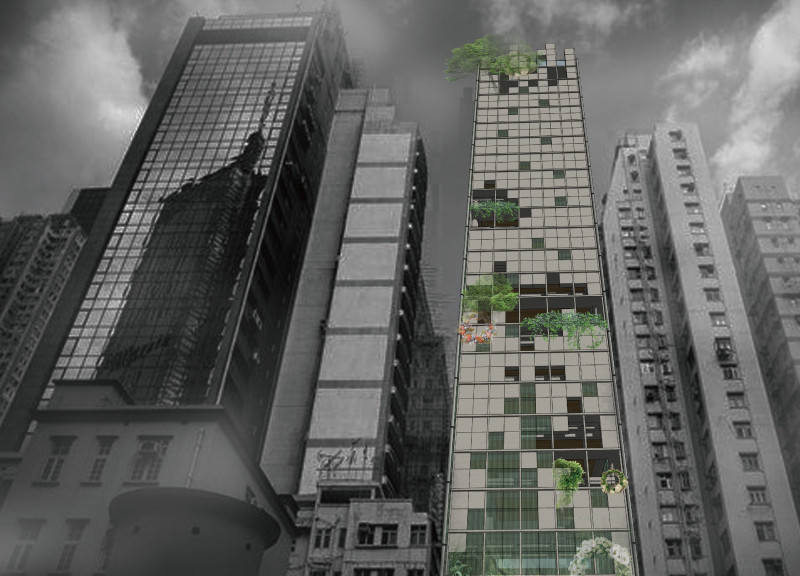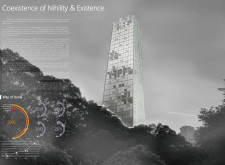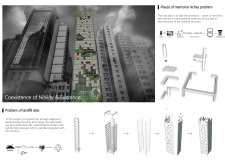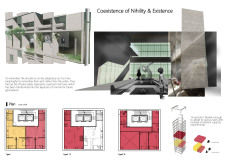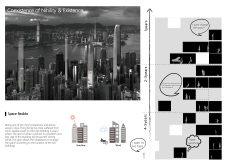5 key facts about this project
# Analytical Report on the Architectural Design Project: "Coexistence of Nihility & Existence"
## Overview
Located in Hong Kong, a city characterized by its dense population and limited land resources, the project explores the socio-spatial challenges associated with death and memory. It aims to provide an alternative approach to traditional burial practices, addressing the pressing need for innovative solutions in a context marked by space scarcity and waste management concerns. The architectural concept engages with the dichotomy of life and death, inviting a reflection on remembrance and forgetting within an urban environment.
### Cultural Remembrance and Waste Management
The design integrates the practice of transforming the ashes of ancestors into building materials, suggesting a physical and emotional connection between the past and present. This element of the design underscores the significance of familial lineage, proposing that “the last bit of bone ash represents a person’s last love.” Concurrently, the architecture tackles the critical issue of waste in Hong Kong by promoting the use of recycled materials, thus contributing to environmental sustainability. This dual focus on cultural remembrance and waste management reinforces the need for a more responsible approach to urban development.
## Materiality and Design Elements
The project employs a distinct selection of materials that serve both functional and symbolic purposes. Cement, combined with ash, creates a concrete that embodies the dialogue between the living and the dead. Large expanses of glass enhance transparency, promoting a sense of openness within the urban fabric. A metal framework provides structural support while incorporating compartments for waste materials, compacted under high pressure.
The architectural form responds to Hong Kong’s verticality, utilizing a façade designed with memorial niches that foster a dynamic interplay of light and shadow. Strategic space planning accommodates flexible spaces that adapt to the evolving needs of inhabitants, thereby encouraging community interaction. Additionally, the integration of green terraces and vertical gardens brings biodiversity to the urban landscape, enhancing the overall living experience through natural elements.
The incorporation of memorial niches not only addresses spatial shortages but also reshapes cultural perceptions of remembrance in urban contexts. This innovative approach emphasizes the importance of community, heritage, and sustainability, establishing a profound connection between architectural design and human experience.


