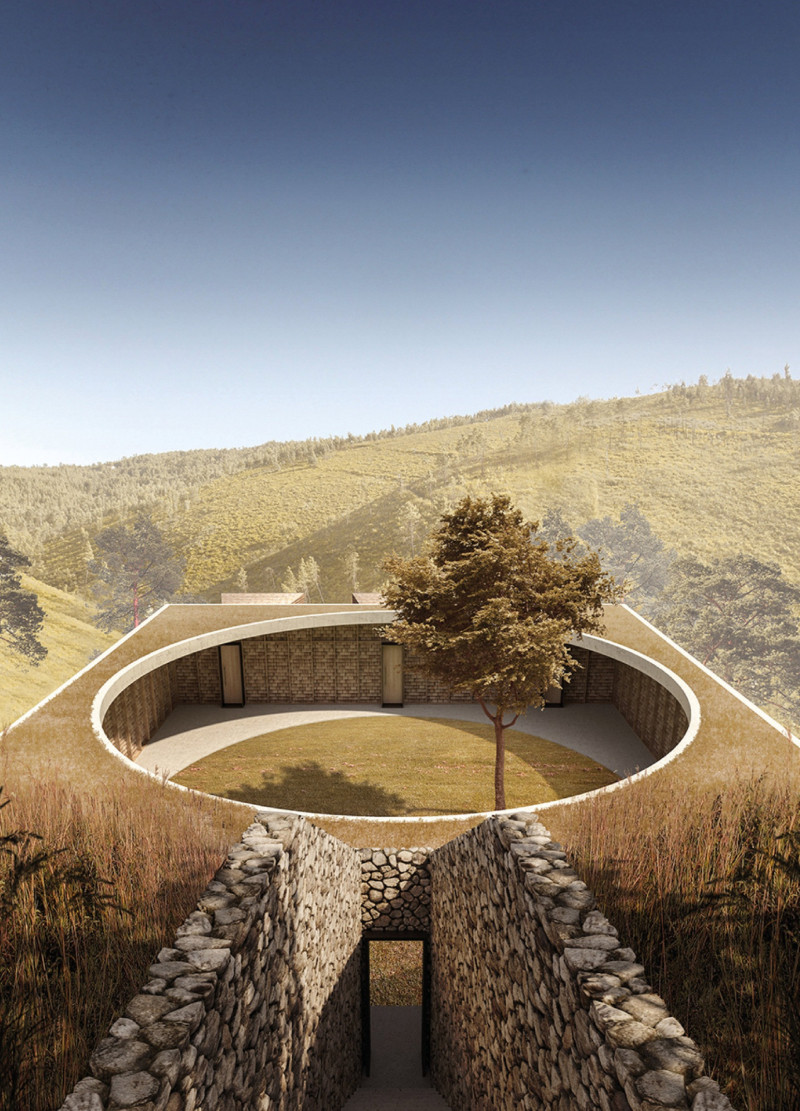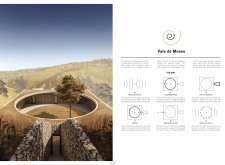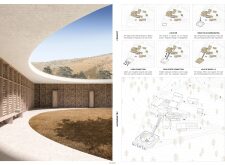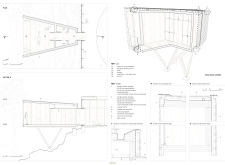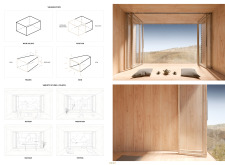5 key facts about this project
Vale de Moses is located in a landscape marked by its gentle hills, providing a unique setting for a center focused on wellness and personal growth. The center's design is centered around the concept of an ascending spiral, which represents the journey individuals take toward spiritual and physical enhancement. As visitors navigate through the space, they engage in various activities, including yoga and meditation, that promote self-discovery and connection with nature.
Architectural Concept
The layout of Vale de Moses consists of pathways that guide users through distinct stages of their experience. The spiral design encourages movement, leading individuals from their initial arrival to deeper exploration of their inner selves. Each space is purposefully arranged to foster a calm atmosphere, allowing users to connect with both their surroundings and their own thoughts. The flow of the design facilitates personal growth while emphasizing the importance of a tranquil environment.
Spatial Organization
Accommodation areas are thoughtfully positioned to provide a welcoming start for visitors. These spaces allow guests to relax and settle in before engaging with the center's offerings. Following this initial phase, the design features areas for insight and reflection, focusing on meditation and personal exploration. Each of these designated spaces enhances the overall experience and encourages individuals to reflect on their well-being and the world around them.
Materiality and Sustainability
Materials selected for Vale de Moses reflect a focus on sustainability and a thoughtful relationship with the environment. Elements such as wooden shingles, wood battens, and cross-laminated timber wall panels are used to create a warm and inviting atmosphere. These materials are chosen not only for their durability but also for their ability to blend harmoniously with the natural landscape, enhancing visitors' experience while creating a responsible built environment.
Design Outcome
The expansion of the yoga center introduces new facilities that broaden the opportunities for community interaction while maintaining a consistent visual language. The design carefully considers the relationship between spaces to promote connection among guests. Every aspect—from the layout to the choice of materials—supports the goal of fostering wellness. Attention to detail is evident in the terrace area, which offers wide views of the surrounding landscape, inviting visitors to pause and reflect on their journey amidst nature.


